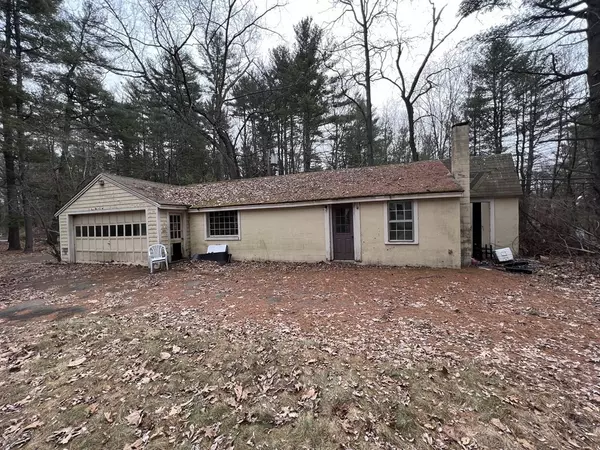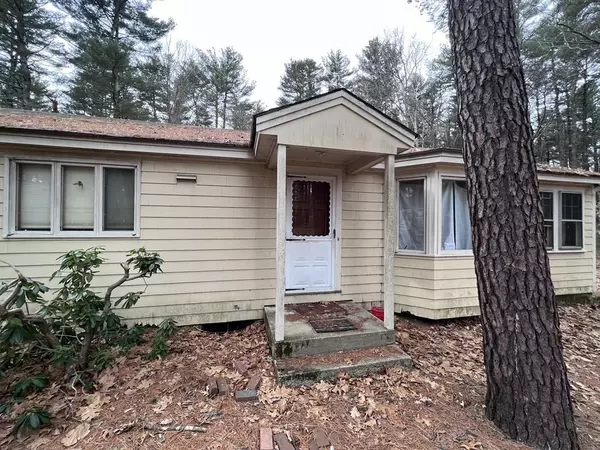For more information regarding the value of a property, please contact us for a free consultation.
61 Sherman Bridge Rd Wayland, MA 01778
Want to know what your home might be worth? Contact us for a FREE valuation!

Our team is ready to help you sell your home for the highest possible price ASAP
Key Details
Sold Price $775,000
Property Type Single Family Home
Sub Type Single Family Residence
Listing Status Sold
Purchase Type For Sale
Square Footage 3,023 sqft
Price per Sqft $256
MLS Listing ID 73080408
Sold Date 12/04/23
Style Ranch
Bedrooms 5
Full Baths 3
HOA Y/N false
Year Built 1920
Annual Tax Amount $16,727
Tax Year 2023
Lot Size 1.910 Acres
Acres 1.91
Property Description
Large 3,000 Square foot 5 bedroom 3 full baths ranch has been a great family home for many years and is now in need of remodeling. Investor looking to remodel and flip? Contractors looking for the next perfect site? This is almost 2 acres with no neighbors on one side. This oversized ranch style home with Inlaw apartment included in gross living area and 2 car garage under is ready for the next owners. There is a very large separate workshop and 2 car garage detached with its own heating system. Priced to sell all offers due 2/27/23. Owner reserves the right to accept any offer at anytime.
Location
State MA
County Middlesex
Zoning R60
Direction Gps
Rooms
Basement Full, Walk-Out Access, Interior Entry, Garage Access, Concrete, Unfinished
Dining Room Flooring - Laminate
Kitchen Bathroom - Full, Closet/Cabinets - Custom Built, Flooring - Laminate, Dining Area, Exterior Access
Interior
Interior Features Slider, Sunken, Inlaw Apt., Kitchen, Den, Home Office, Mud Room
Heating Baseboard, Heat Pump, Oil
Cooling None
Flooring Wood, Vinyl, Carpet, Flooring - Laminate, Flooring - Wall to Wall Carpet, Flooring - Hardwood
Fireplaces Number 3
Fireplaces Type Kitchen, Living Room
Appliance Utility Connections for Electric Range, Utility Connections for Electric Oven
Laundry Electric Dryer Hookup, Washer Hookup
Exterior
Exterior Feature Porch - Enclosed, Patio - Enclosed
Garage Spaces 4.0
Utilities Available for Electric Range, for Electric Oven, Washer Hookup
Roof Type Shingle
Total Parking Spaces 10
Garage Yes
Building
Lot Description Wooded
Foundation Concrete Perimeter
Sewer Private Sewer
Water Public
Others
Senior Community false
Read Less
Bought with Daniel Resop • William Raveis R.E. & Home Services
GET MORE INFORMATION




