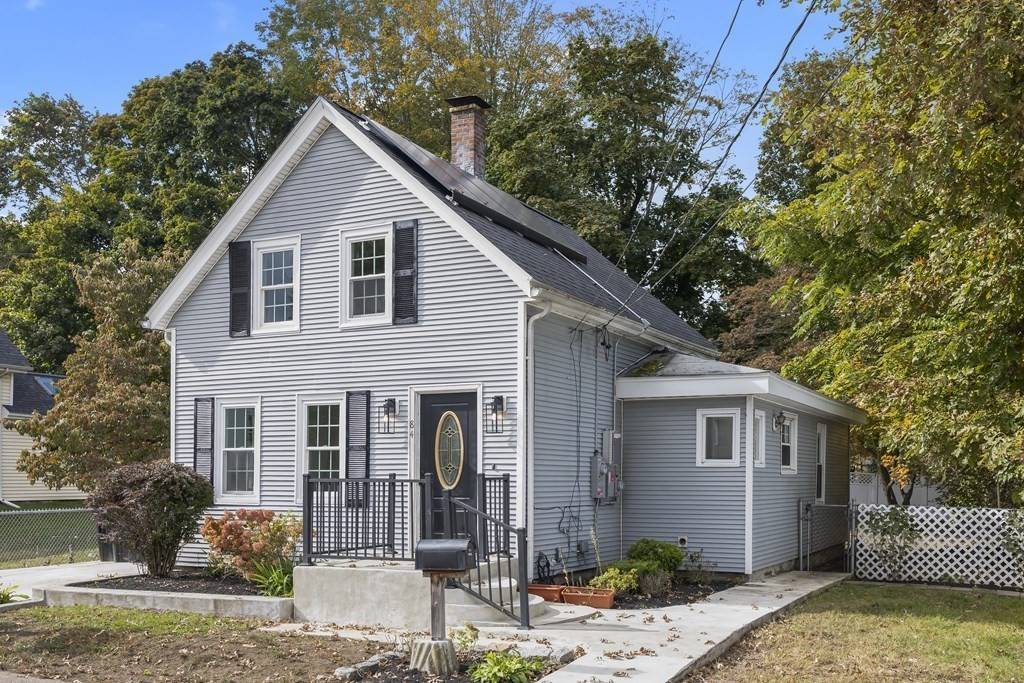For more information regarding the value of a property, please contact us for a free consultation.
84 Emmet St Brockton, MA 02302
Want to know what your home might be worth? Contact us for a FREE valuation!

Our team is ready to help you sell your home for the highest possible price ASAP
Key Details
Sold Price $436,000
Property Type Single Family Home
Sub Type Single Family Residence
Listing Status Sold
Purchase Type For Sale
Square Footage 1,148 sqft
Price per Sqft $379
MLS Listing ID 73171504
Sold Date 11/30/23
Style Colonial
Bedrooms 3
Full Baths 1
HOA Y/N false
Year Built 1834
Annual Tax Amount $4,112
Tax Year 2023
Lot Size 6,969 Sqft
Acres 0.16
Property Sub-Type Single Family Residence
Property Description
Offer deadline Monday the 23rd 2pm! The Search stops here! Tastefully updated Colonial with nothing to do but move in. Starting with location. This home sits just over a mile to the train station and only a few doors down from the closest bus stop, making your commute to work/school/errands a breeze. Home has many lovely exterior features such as maintenance free vinyl siding, Vinyl windows, and leased solar panels on the roof keeping your bills low! Home also boasts a beautiful composite deck, the perfect place to sip your morning coffee. But don't forget about the fenced in back yard, perfect for your furry friends and to hold your BBQ's! Moving on to the interior; Kitchen has been remolded with all new appliances, quartz countertops, new cabinets. This home has 3 spacious bedrooms, all freshly painted, new vinyl plank flooring installed throughout! Home even includes new washer and dryer. Don't miss out! Schedule your showing today!
Location
State MA
County Plymouth
Zoning R2
Direction WAZE,GPS
Rooms
Basement Full
Primary Bedroom Level First
Kitchen Closet, Flooring - Vinyl, Dining Area, Countertops - Stone/Granite/Solid
Interior
Interior Features Ceiling Fan(s), Sun Room
Heating Forced Air, Natural Gas
Cooling Window Unit(s)
Flooring Vinyl, Flooring - Vinyl
Appliance Range, Dishwasher, Microwave, Refrigerator, Washer, Dryer, Utility Connections for Gas Range
Laundry First Floor
Exterior
Exterior Feature Deck, Rain Gutters, Storage, Fenced Yard
Fence Fenced/Enclosed, Fenced
Community Features Public Transportation, Shopping, Park, Medical Facility, Laundromat, Highway Access, Public School
Utilities Available for Gas Range
Roof Type Shingle
Total Parking Spaces 1
Garage No
Building
Lot Description Cleared, Level
Foundation Stone, Brick/Mortar
Sewer Public Sewer
Water Public
Architectural Style Colonial
Others
Senior Community false
Acceptable Financing Contract
Listing Terms Contract
Read Less
Bought with Britannia Johnson • CFS, Realty



