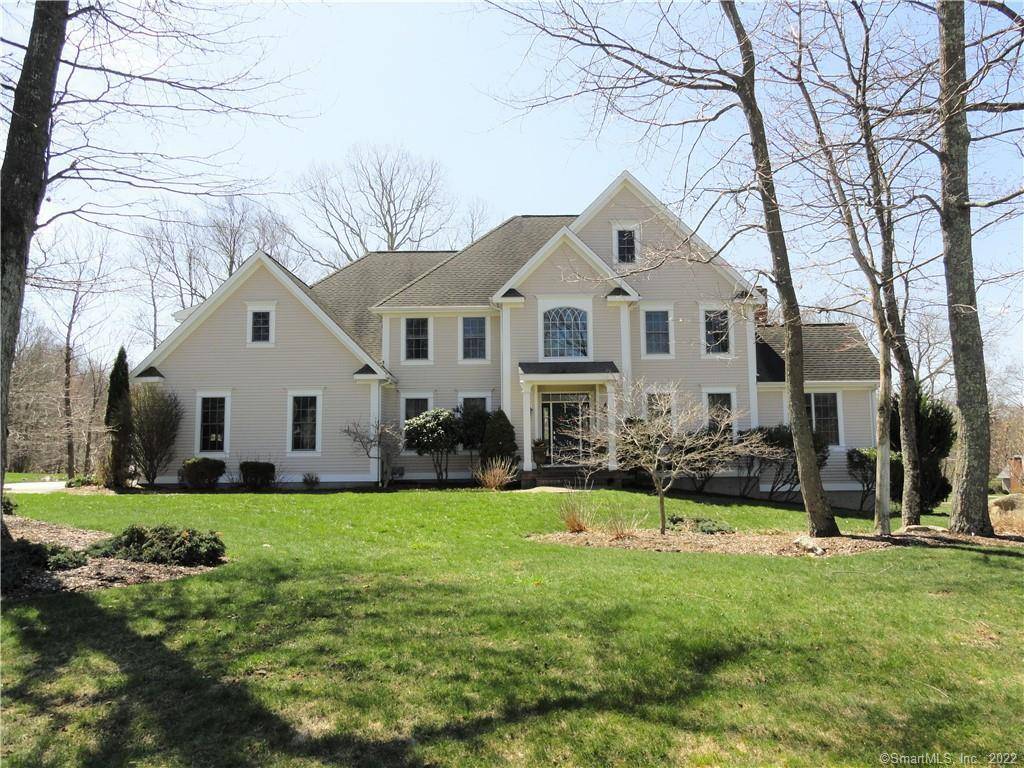For more information regarding the value of a property, please contact us for a free consultation.
78 Grouse Hill Road Glastonbury, CT 06033
Want to know what your home might be worth? Contact us for a FREE valuation!

Our team is ready to help you sell your home for the highest possible price ASAP
Key Details
Sold Price $875,000
Property Type Single Family Home
Listing Status Sold
Purchase Type For Sale
Square Footage 3,434 sqft
Price per Sqft $254
MLS Listing ID 170482738
Sold Date 06/21/22
Style Colonial
Bedrooms 4
Full Baths 3
Half Baths 1
Year Built 2004
Annual Tax Amount $13,917
Lot Size 1.200 Acres
Property Description
Stunning Catarino-built Colonial situated on a cul-de-sac location within a small neighborhood of fine homes. This home offers a grand two-story foyer with tons of natural light, 4 bedrooms, 3.5 baths, a formal dining area, a formal living room, and a den/office area with custom built-ins. It also offers an open floor plan from an eat-in kitchen to fireplaced family room with a gorgeous custom coffered ceiling. Great for entertaining! The kitchen boasts an abundance of cabinetry and granite counter space, double sinks, Dacor oven and gas cooktop, and a separate pantry area for extra storage. The spacious master bedroom suite features a master bathroom, 2 walk-in closets, and a separate sitting or dressing area. The generous lower level is unfinished with a walk-out feature. Great for finishing and adding additional living space to this already expansive home. There is also additional storage available in the spacious 3-car attached garage as well.
Location
State CT
County Hartford
Zoning RR
Rooms
Basement Full With Walk-Out
Interior
Interior Features Auto Garage Door Opener, Cable - Available, Central Vacuum, Open Floor Plan, Security System
Heating Hydro Air
Cooling Ceiling Fans, Central Air
Fireplaces Number 2
Exterior
Exterior Feature Deck, Gutters, Sidewalk, Underground Utilities
Parking Features Attached Garage
Garage Spaces 3.0
Waterfront Description Not Applicable
Roof Type Asphalt Shingle
Building
Lot Description On Cul-De-Sac, Open Lot, Dry, Cleared
Foundation Concrete
Sewer Septic
Water Private Well
Schools
Elementary Schools Hopewell
Middle Schools Smith
High Schools Glastonbury
Read Less
Bought with Marybeth Barrett • Berkshire Hathaway NE Prop.

