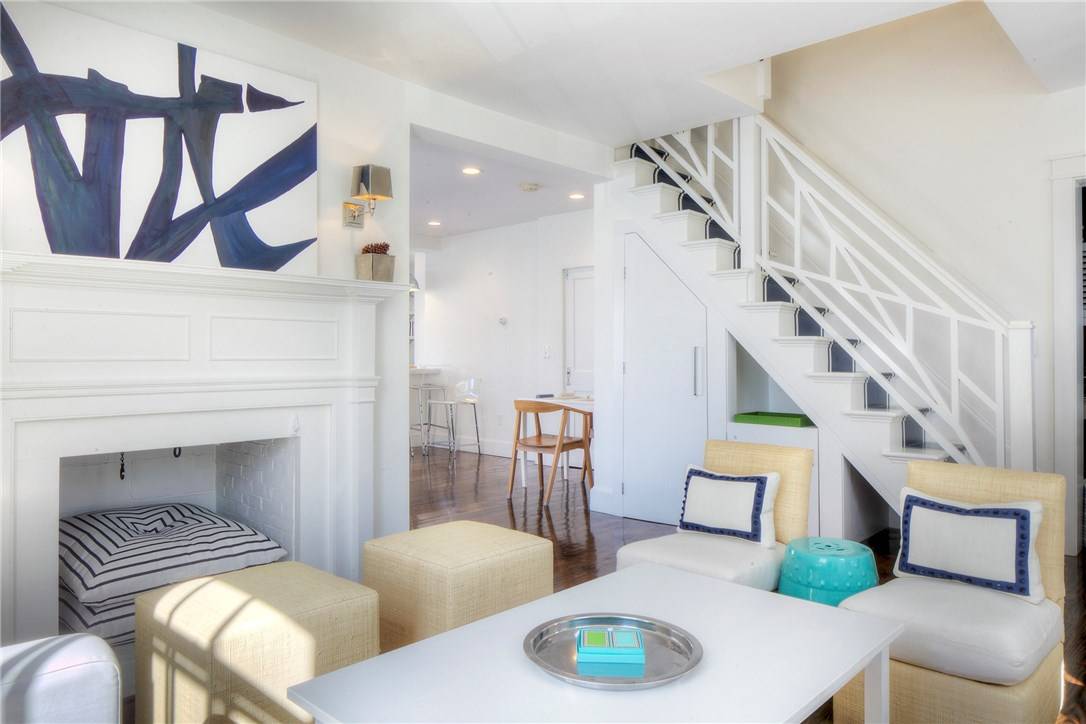For more information regarding the value of a property, please contact us for a free consultation.
28 John ST Newport, RI 02840
Want to know what your home might be worth? Contact us for a FREE valuation!

Our team is ready to help you sell your home for the highest possible price ASAP
Key Details
Sold Price $1,220,000
Property Type Single Family Home
Sub Type Single Family Residence
Listing Status Sold
Purchase Type For Sale
Square Footage 2,756 sqft
Price per Sqft $442
Subdivision Historic Hill
MLS Listing ID 1263132
Sold Date 10/21/20
Style Historic/Antique
Bedrooms 4
Full Baths 3
Half Baths 1
HOA Y/N No
Abv Grd Liv Area 2,756
Year Built 1837
Annual Tax Amount $8,025
Tax Year 2021
Lot Size 1,742 Sqft
Acres 0.04
Property Sub-Type Single Family Residence
Property Description
The “Perry Peckham House,” circa 1837, is a classic Greek Revival located on one of the most desirable streets in Newport that was beautifully renovated in 2017 and includes a legal apartment with separate entrance. The first floor was tastefully designed with hardwood floors, marble kitchen countertops, restored windows, and a separate den with pocket door, half bath and built-ins. The master bedroom has two walk-in closets and an elegant en-suite bath with marble tile, double vanity and steam shower. Two guest bedrooms and bath complete the second level. One can leave the 3rd floor income-producing apartment as-is, or restore to a single family through an existing door and renovate the space into the perfect bunk room, family room or a full floor master suite with private deck and peek-a-boo views of the Newport Bridge. The fenced-in, blue stone patio is the perfect place to entertain and dine al fresco on warm evenings. Ideally situated in downtown Newport between famed Bellevue Avenue and Spring Street where restaurants, museums, and Newport Harbor are just minutes away.
Location
State RI
County Newport
Community Historic Hill
Zoning R3
Rooms
Basement Exterior Entry, Full, Interior Entry, Unfinished
Interior
Interior Features Tub Shower
Heating Baseboard, Gas, Hot Water, Zoned
Cooling 1 Unit, Window Unit(s)
Flooring Hardwood, Marble, Carpet
Fireplaces Number 1
Fireplaces Type Masonry
Fireplace Yes
Window Features Storm Window(s)
Appliance Dryer, Dishwasher, Exhaust Fan, Disposal, Gas Water Heater, Oven, Range, Refrigerator, Range Hood, Water Heater, Washer
Exterior
Exterior Feature Deck, Patio
Fence Fenced
Community Features Golf, Marina, Near Hospital, Near Schools, Public Transportation, Recreation Area, Shopping, Tennis Court(s), Sidewalks
Utilities Available Sewer Connected
Waterfront Description Walk to Water
Porch Deck, Patio
Garage No
Building
Story 3
Foundation Combination, Concrete Perimeter, Stone
Sewer Connected, Public Sewer
Water Connected, Multiple Meters, Public
Architectural Style Historic/Antique
Level or Stories 3
Structure Type Drywall,Clapboard,Wood Siding
New Construction No
Others
Senior Community No
Tax ID 2830JOHNSTNEWP
Financing Conventional
Read Less
© 2025 State-Wide Multiple Listing Service. All rights reserved.
Bought with Vanderbilt International Prop.



