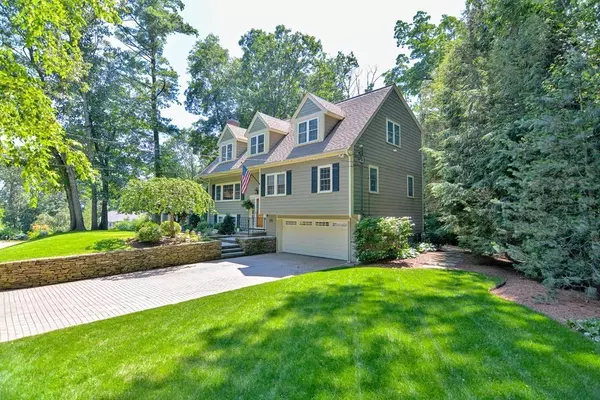For more information regarding the value of a property, please contact us for a free consultation.
11 Keith Wayland, MA 01778
Want to know what your home might be worth? Contact us for a FREE valuation!

Our team is ready to help you sell your home for the highest possible price ASAP
Key Details
Sold Price $1,250,000
Property Type Single Family Home
Sub Type Single Family Residence
Listing Status Sold
Purchase Type For Sale
Square Footage 3,000 sqft
Price per Sqft $416
MLS Listing ID 73133734
Sold Date 08/29/23
Style Cape
Bedrooms 3
Full Baths 4
HOA Y/N false
Year Built 1964
Annual Tax Amount $15,914
Tax Year 2023
Lot Size 0.470 Acres
Acres 0.47
Property Description
Private cul-de-sac setting for this raised Cape style home! Elegant living room with fireplace flanked by custom cabinetry. Open floor plan connects the living room to the dining area, and gourmet kitchen with gas cooking. Family room on the main floor has french door to new composite deck. Main floor bedroom wing includes guest bedroom with private bath, office, & 2nd guest bedroom. Upper floor addition is flexible as an owner's suite, with office or nursery, multiple large closets, beautiful bath, dressing room, and primary bedroom. Lower walkout level has family room with wood stove, office, laundry, and full bath. Amenities include central air conditioning, newer roof & windows, gas heat, 2 car oversized garage with workroom. Private back yard features paver patio with fire pit, storage shed with woodshed, children's playhouse. Walking paths from cul-de-sac to the Middle School. Enjoy a swim at the Town Beach (Lake Cochichuate), or kayak on Dudley Pond.
Location
State MA
County Middlesex
Zoning RES
Direction use gps
Rooms
Family Room Flooring - Hardwood, Exterior Access
Basement Full, Finished, Walk-Out Access, Garage Access
Primary Bedroom Level Second
Dining Room Flooring - Hardwood, Window(s) - Bay/Bow/Box, Open Floorplan
Kitchen Flooring - Hardwood, Countertops - Stone/Granite/Solid, Cabinets - Upgraded, Open Floorplan, Recessed Lighting, Remodeled, Stainless Steel Appliances, Gas Stove
Interior
Interior Features Bathroom - Full, Bathroom - With Tub & Shower, Closet, Bathroom, Office, Bonus Room, Wet Bar
Heating Central, Forced Air, Baseboard, Heat Pump, Natural Gas, Hydro Air, Wood Stove
Cooling Central Air, Dual
Flooring Tile, Carpet, Hardwood, Flooring - Hardwood
Fireplaces Number 1
Fireplaces Type Living Room
Appliance Range, Dishwasher, Microwave, Refrigerator, Washer, Dryer, Plumbed For Ice Maker, Utility Connections for Gas Range, Utility Connections for Electric Dryer
Laundry Flooring - Stone/Ceramic Tile, In Basement, Washer Hookup
Exterior
Exterior Feature Permeable Paving, Deck - Composite, Patio, Rain Gutters, Storage, Sprinkler System, Screens, Stone Wall
Garage Spaces 2.0
Community Features Shopping, Walk/Jog Trails, Golf, Highway Access, Public School
Utilities Available for Gas Range, for Electric Dryer, Washer Hookup, Icemaker Connection, Generator Connection
Roof Type Shingle
Total Parking Spaces 2
Garage Yes
Building
Lot Description Cul-De-Sac, Gentle Sloping
Foundation Concrete Perimeter
Sewer Private Sewer
Water Public
Others
Senior Community false
Acceptable Financing Contract
Listing Terms Contract
Read Less
Bought with Alpha Group • Compass
GET MORE INFORMATION




