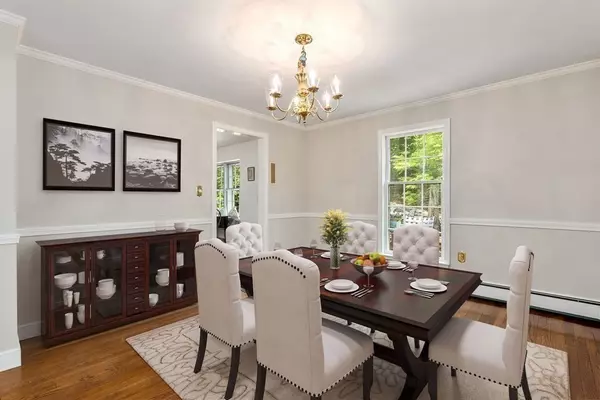For more information regarding the value of a property, please contact us for a free consultation.
38 Oak Hill Rd Wayland, MA 01778
Want to know what your home might be worth? Contact us for a FREE valuation!

Our team is ready to help you sell your home for the highest possible price ASAP
Key Details
Sold Price $900,000
Property Type Single Family Home
Sub Type Single Family Residence
Listing Status Sold
Purchase Type For Sale
Square Footage 2,460 sqft
Price per Sqft $365
MLS Listing ID 73119071
Sold Date 08/23/23
Style Raised Ranch
Bedrooms 4
Full Baths 2
Half Baths 1
HOA Y/N false
Year Built 1966
Annual Tax Amount $13,425
Tax Year 2023
Lot Size 0.730 Acres
Acres 0.73
Property Description
Previous buyer's remorse is your opportunity! A tranquil haven in S. Wayland offering quality living in picturesque surroundings. This lovingly maintained home seamlessly combines comfort & elegance. Step inside the main level to a gracious living rm w/ gleaming hardwood flrs, a picture window & a fireplace. Adjacent, a formal dining rm & spacious white cabinet eat-in kitchen will cater to any occasion. Enjoy warm summer evenings on the deck or in the 4-season sunroom, offering stunning views & a serene ambiance. The main level boasts 3 bedrms & 2 updated baths for both style & convenience. LL, partial above grade features a 4th bedrm, 1/2 bath, welcoming foyer, fireplaced family rm, office, laundry & access to the 2 car garage.New 4-bedrm septic system is being installed & completed 6/2023. Roof & AC 2013 + more. Additionally, newer carpet & interior paint add a fresh touch. A peaceful retreat while being close to amenities, recreation, major routes, & all that Wayland has to offer!
Location
State MA
County Middlesex
Zoning R20
Direction Rte 126 to Stonebridge Road, Right onto Oak Hill, House is on the right at end of street
Rooms
Family Room Flooring - Wall to Wall Carpet, Lighting - Overhead
Basement Partial, Finished, Garage Access, Slab
Primary Bedroom Level Second
Dining Room Flooring - Hardwood, Chair Rail, Lighting - Overhead
Kitchen Flooring - Hardwood, Countertops - Upgraded, Deck - Exterior, Gas Stove, Lighting - Overhead
Interior
Interior Features Ceiling Fan(s), Beadboard, Closet/Cabinets - Custom Built, Lighting - Overhead, Sun Room, Office
Heating Baseboard, Natural Gas
Cooling Central Air
Flooring Tile, Vinyl, Carpet, Hardwood, Flooring - Wall to Wall Carpet
Fireplaces Number 2
Fireplaces Type Family Room, Living Room
Appliance Range, Dishwasher, Microwave, Refrigerator, Washer, Dryer, Utility Connections for Gas Range, Utility Connections for Gas Dryer
Laundry In Basement, Washer Hookup
Exterior
Exterior Feature Deck, Rain Gutters, Professional Landscaping, Sprinkler System, Screens
Garage Spaces 2.0
Community Features Shopping, Pool, Tennis Court(s), Golf, Bike Path, Highway Access, House of Worship, Private School, Public School
Utilities Available for Gas Range, for Gas Dryer, Washer Hookup
Waterfront Description Beach Front, Lake/Pond, Unknown To Beach, Beach Ownership(Public)
View Y/N Yes
View Scenic View(s)
Roof Type Shingle
Total Parking Spaces 4
Garage Yes
Building
Foundation Concrete Perimeter
Sewer Private Sewer, Other
Water Public
Schools
Elementary Schools Happy Hollow
Middle Schools Wayland
High Schools Wayland
Others
Senior Community false
Read Less
Bought with Fleet Homes Group • Keller Williams Realty
GET MORE INFORMATION




