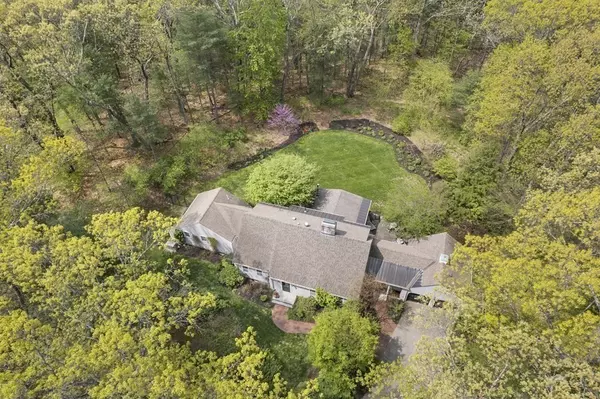For more information regarding the value of a property, please contact us for a free consultation.
50 Three Ponds Wayland, MA 01778
Want to know what your home might be worth? Contact us for a FREE valuation!

Our team is ready to help you sell your home for the highest possible price ASAP
Key Details
Sold Price $1,665,000
Property Type Single Family Home
Sub Type Single Family Residence
Listing Status Sold
Purchase Type For Sale
Square Footage 3,721 sqft
Price per Sqft $447
MLS Listing ID 73109939
Sold Date 07/06/23
Style Cape
Bedrooms 5
Full Baths 2
Half Baths 1
HOA Y/N false
Year Built 1957
Annual Tax Amount $20,586
Tax Year 2023
Lot Size 1.780 Acres
Acres 1.78
Property Description
Stunning updates & craftsmanship, with high end finishes, this 5 BR expansive Cape showcases warmth throughout. Fall in love with this sunny, private, beautifully landscaped property abutting 60 Acres of conservation land. Sited on 1.8 acres on a cul de sac in close proximity to Claypit Hill School. Gather & relax in the inviting living room with vaulted ceiling & wood stove offering beautiful views expansive backyard. The recently updated kitchen is a chef’s dream w. Wolf appliances, a fireplace and a custom breakfast banquet. The large dining room with fireplace is perfect for entertaining. A former porch was converted into a wonderful mudroom with built-ins and gives access to a lovely stone patio.The remainder of the first floor plan features a primary suite with exposed beam vaulted ceiling, walk-in closets & luxe bath; an office/BR, half bath + large pantry.Three good sized bedrooms on the second floor with a shared bath.Finished basement and 2 car garage.
Location
State MA
County Middlesex
Zoning R60
Direction Claypit to Adams to Three Ponds
Rooms
Family Room Flooring - Wall to Wall Carpet
Basement Full, Partially Finished, Interior Entry, Bulkhead, Radon Remediation System
Primary Bedroom Level First
Dining Room Flooring - Hardwood, Recessed Lighting
Kitchen Flooring - Hardwood, Dining Area, Pantry, Countertops - Stone/Granite/Solid, Breakfast Bar / Nook, Open Floorplan, Recessed Lighting, Remodeled, Stainless Steel Appliances, Wine Chiller, Gas Stove
Interior
Interior Features Ceiling - Cathedral, Closet/Cabinets - Custom Built, Sitting Room, Mud Room, Wired for Sound
Heating Central, Forced Air, Electric Baseboard
Cooling Central Air
Flooring Carpet, Hardwood, Flooring - Wall to Wall Carpet, Flooring - Stone/Ceramic Tile
Fireplaces Number 3
Fireplaces Type Dining Room, Family Room, Kitchen
Appliance Oven, Dishwasher, Disposal, Refrigerator, Utility Connections for Gas Range
Laundry In Basement
Exterior
Exterior Feature Sprinkler System
Garage Spaces 2.0
Community Features Walk/Jog Trails, Conservation Area, Public School
Utilities Available for Gas Range
Roof Type Shingle, Metal
Total Parking Spaces 6
Garage Yes
Building
Lot Description Cul-De-Sac, Wooded
Foundation Concrete Perimeter
Sewer Private Sewer
Water Public
Schools
Elementary Schools Claypit Hill
Middle Schools Wms
High Schools Whs
Others
Senior Community false
Read Less
Bought with Tanimoto Owens Team • Advisors Living - Weston
GET MORE INFORMATION




