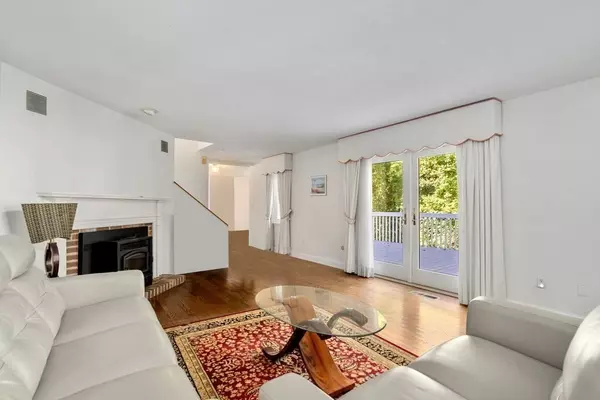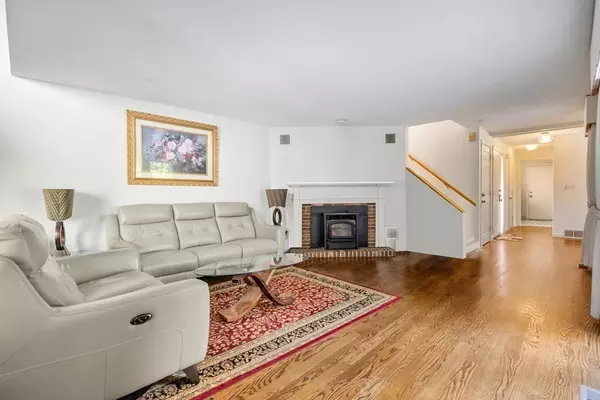For more information regarding the value of a property, please contact us for a free consultation.
9 Coltsway #9CW Wayland, MA 01778
Want to know what your home might be worth? Contact us for a FREE valuation!

Our team is ready to help you sell your home for the highest possible price ASAP
Key Details
Sold Price $545,000
Property Type Condo
Sub Type Condominium
Listing Status Sold
Purchase Type For Sale
Square Footage 2,349 sqft
Price per Sqft $232
MLS Listing ID 73041716
Sold Date 01/19/23
Bedrooms 3
Full Baths 3
Half Baths 1
HOA Fees $967/mo
HOA Y/N true
Year Built 1979
Annual Tax Amount $11,120
Tax Year 2022
Lot Size 38.800 Acres
Acres 38.8
Property Description
TONS OF VALUE. This spacious unit features 3 Bedrooms plus a Den, 3.5 Baths, and a Family Room, and a 2 Car Garage. With all this space there are no comprises to be made. All 3 Bedrooms are ensuite and have private attached Bathrooms. This unit allows for one floor living with the 1st Floor Primary Bedroom. Primary Bedroom is set off from rest of the unit with all exterior walls for privacy. The finished area of the Lower Level is all above ground making it not really a basement at all. Large Deck allows for both a seating and eating area. This unit is positioned in the back corner of the complex. Pool and tennis court for the warmer months. Stellar location near dining and shopping yet tucked back in the woods. Abuts conservation land with direct access to the Mainstone Hills conservation area which connects to miles of trails.
Location
State MA
County Middlesex
Zoning PDD
Direction Rice Road OR Route 30 TO Mainstone Road TO Coltsway
Rooms
Family Room Flooring - Wall to Wall Carpet, Wet Bar, Exterior Access, Recessed Lighting, Slider
Basement Y
Primary Bedroom Level Main
Dining Room Flooring - Hardwood, French Doors, Deck - Exterior, Exterior Access
Kitchen Flooring - Stone/Ceramic Tile, Window(s) - Bay/Bow/Box, Dryer Hookup - Electric, Washer Hookup
Interior
Interior Features Wet bar, Bathroom - 3/4, Closet, Den, Bathroom, Entry Hall
Heating Forced Air, Heat Pump, Electric
Cooling Heat Pump
Flooring Wood, Tile, Flooring - Hardwood, Flooring - Stone/Ceramic Tile
Fireplaces Number 1
Fireplaces Type Living Room
Appliance Range, Dishwasher, Disposal, Microwave, Refrigerator, Washer, Dryer, Electric Water Heater, Utility Connections for Electric Range, Utility Connections for Electric Dryer
Laundry In Unit, Washer Hookup
Exterior
Garage Spaces 2.0
Pool Association, In Ground
Community Features Public Transportation, Shopping, Pool, Tennis Court(s), Park, Walk/Jog Trails, Golf, Medical Facility, Bike Path, Conservation Area, Highway Access
Utilities Available for Electric Range, for Electric Dryer, Washer Hookup
Waterfront Description Beach Front, Lake/Pond, Beach Ownership(Public)
Roof Type Shingle
Total Parking Spaces 2
Garage Yes
Building
Story 3
Sewer Private Sewer
Water Public
Schools
Elementary Schools Loker
Middle Schools Wayland Middle
High Schools Wayland High
Others
Pets Allowed Yes w/ Restrictions
Senior Community false
Acceptable Financing Contract
Listing Terms Contract
Read Less
Bought with Doug McNeilly • Coldwell Banker Realty - Wayland
GET MORE INFORMATION




