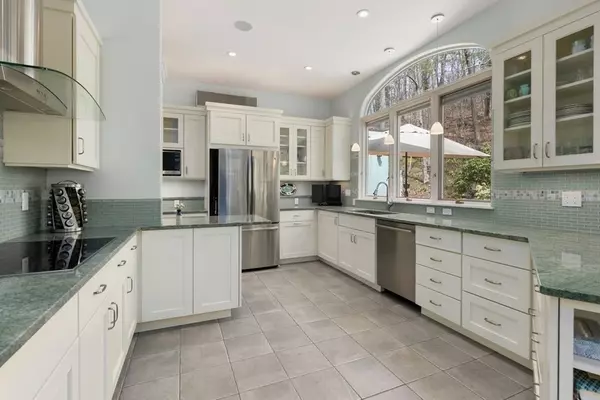For more information regarding the value of a property, please contact us for a free consultation.
32 Shaw Drive Wayland, MA 01778
Want to know what your home might be worth? Contact us for a FREE valuation!

Our team is ready to help you sell your home for the highest possible price ASAP
Key Details
Sold Price $1,375,000
Property Type Single Family Home
Sub Type Single Family Residence
Listing Status Sold
Purchase Type For Sale
Square Footage 3,314 sqft
Price per Sqft $414
MLS Listing ID 72979122
Sold Date 12/02/22
Style Contemporary
Bedrooms 4
Full Baths 3
Year Built 1953
Annual Tax Amount $19,356
Tax Year 2022
Lot Size 2.120 Acres
Acres 2.12
Property Description
Exceptional Contemporary with architectural flair on over 2 acres set back from the road features numerous updates throughout. The lavish kitchen boasts an arched window, generous storage, granite counter tops and stainless-steel appliances. The banquet-sized dining room with built-in cabinetry opens to an expansive deck. The Master bedroom has 3 walk-in closets, a shelved closet and numerous built-ins. The lower level is great for informal living or guest quarters with a separate entrance, Murphy bed, full bathroom, wet bar and refrigerator. There is a screened porch for seasonal enjoyment. The 3-car garage has a carpeted loft with potential for office, hobbies, studio or play space. The gazebo is prominently sited to capture a view of the landscaped grounds. Enjoy the tranquility of this country retreat with easy access to major commuter routes.
Location
State MA
County Middlesex
Zoning R60
Direction Old Connecticut Path East to Shaw Drive.
Rooms
Family Room Bathroom - Full, Cedar Closet(s), Wet Bar, Exterior Access, Open Floorplan, Recessed Lighting, Storage, Lighting - Overhead, Closet - Double
Basement Full, Crawl Space, Finished
Primary Bedroom Level Main
Dining Room Flooring - Hardwood, Deck - Exterior, Exterior Access, Open Floorplan, Lighting - Sconce, Lighting - Overhead
Kitchen Ceiling Fan(s), Flooring - Stone/Ceramic Tile, Countertops - Stone/Granite/Solid, Countertops - Upgraded, Cabinets - Upgraded, Open Floorplan, Remodeled, Stainless Steel Appliances, Peninsula, Lighting - Pendant
Interior
Interior Features Cedar Closet(s), Closet, Wet bar, Recessed Lighting, Slider, Closet - Double, Lighting - Overhead, Play Room, Wet Bar, Wired for Sound
Heating Baseboard, Radiant, Oil
Cooling Wall Unit(s), Dual, 3 or More, Ductless
Flooring Wood, Tile, Carpet, Wood Laminate, Flooring - Laminate
Fireplaces Number 1
Fireplaces Type Living Room
Appliance Oven, Dishwasher, Microwave, Countertop Range, Refrigerator, Washer, Dryer, Wine Refrigerator, Range Hood, Plumbed For Ice Maker, Utility Connections for Electric Oven, Utility Connections for Electric Dryer
Laundry In Basement, Washer Hookup
Exterior
Exterior Feature Storage, Sprinkler System, Outdoor Shower, Stone Wall
Garage Spaces 3.0
Community Features Pool, Tennis Court(s), Park, Walk/Jog Trails, Golf, Bike Path, Conservation Area
Utilities Available for Electric Oven, for Electric Dryer, Washer Hookup, Icemaker Connection
Roof Type Rubber
Total Parking Spaces 5
Garage Yes
Building
Lot Description Wooded, Sloped
Foundation Concrete Perimeter, Irregular
Sewer Private Sewer
Water Public
Schools
Elementary Schools Wayland
Middle Schools Wayland Middle
High Schools Wayland High
Read Less
Bought with Zouhaida Elian • William Raveis R.E. & Home Services
GET MORE INFORMATION




