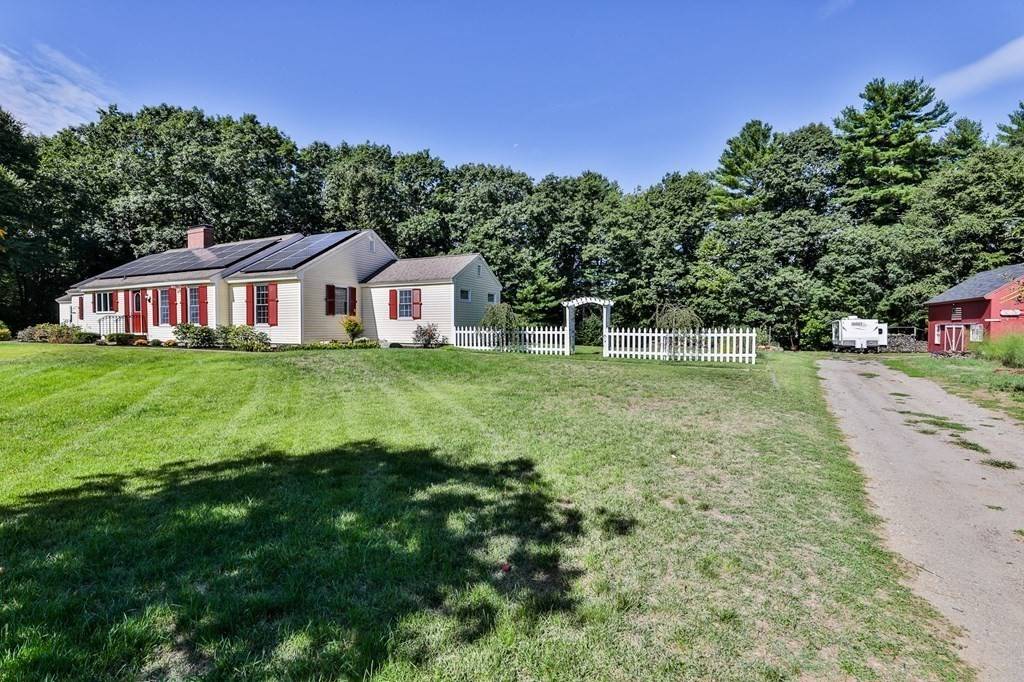For more information regarding the value of a property, please contact us for a free consultation.
2 Whittier Terrace Boxford, MA 01921
Want to know what your home might be worth? Contact us for a FREE valuation!

Our team is ready to help you sell your home for the highest possible price ASAP
Key Details
Sold Price $899,000
Property Type Single Family Home
Sub Type Single Family Residence
Listing Status Sold
Purchase Type For Sale
Square Footage 2,667 sqft
Price per Sqft $337
MLS Listing ID 73038574
Sold Date 11/29/22
Style Cape, Ranch
Bedrooms 4
Full Baths 3
HOA Y/N false
Year Built 1963
Annual Tax Amount $10,071
Tax Year 2023
Lot Size 2.000 Acres
Acres 2.0
Property Sub-Type Single Family Residence
Property Description
Meticulous Attention to Detail - Numerous Updates since 2010. Move right in-Amazing ranch/cape style home with a fantastic two story heated BARN. SOLAR efficient. The versatile floor plan of this home provides three levels of spacious living. A three season sunroom is adjacent to a large deck on one side and private patio with newer hot tub on the other. Dining, Living, and Kitchen has open concept with a central fireplace. First floor main bedroom, updated bathroom w/adjacent room: office, nursery, dressing room, den? Two additional first floor bedrooms with main hall bath. Private second floor oversized bedroom with showered bath, attic space. Hobbies, get togethers, check out the substantial family and playrooms in the lower level. The BARN features additional parking and separate gravel driveway with heated workshop area 220V, small office, and 19'6" X 31" finished/heated second floor for more options: Gym/dance studio, bonus rec. room, large office, etc? Ample storage.
Location
State MA
County Essex
Area West Boxford
Zoning Res
Direction Route 133 to Whittier Terrace near Rock Brook Way.
Rooms
Family Room Flooring - Wall to Wall Carpet
Basement Full, Partially Finished, Interior Entry, Bulkhead, Radon Remediation System, Concrete
Primary Bedroom Level First
Dining Room Closet/Cabinets - Custom Built, Flooring - Wood
Kitchen Countertops - Stone/Granite/Solid, Kitchen Island, Recessed Lighting, Remodeled, Stainless Steel Appliances
Interior
Interior Features Ceiling Fan(s), Closet - Walk-in, Closet/Cabinets - Custom Built, Sun Room, Office, Play Room
Heating Baseboard, Oil, Active Solar
Cooling 3 or More, Ductless
Flooring Wood, Tile, Carpet, Laminate, Flooring - Wood, Flooring - Laminate
Fireplaces Number 2
Fireplaces Type Family Room, Living Room
Appliance Range, Dishwasher, Refrigerator, Washer, Dryer, Water Treatment, Oil Water Heater, Tank Water Heater, Plumbed For Ice Maker, Utility Connections for Electric Range, Utility Connections for Electric Oven, Utility Connections for Electric Dryer
Laundry In Basement, Washer Hookup
Exterior
Exterior Feature Rain Gutters, Fruit Trees, Garden
Garage Spaces 3.0
Community Features Shopping, Walk/Jog Trails, Golf, Highway Access, House of Worship, Private School
Utilities Available for Electric Range, for Electric Oven, for Electric Dryer, Washer Hookup, Icemaker Connection, Generator Connection
Roof Type Shingle
Total Parking Spaces 6
Garage Yes
Building
Lot Description Wooded, Cleared, Level
Foundation Concrete Perimeter
Sewer Private Sewer
Water Private
Architectural Style Cape, Ranch
Schools
Elementary Schools Cole, Spofford
Middle Schools Masconomet
High Schools Masconomet
Others
Senior Community false
Read Less
Bought with Jodi Fitzgerald • Fitzgerald & Associates



