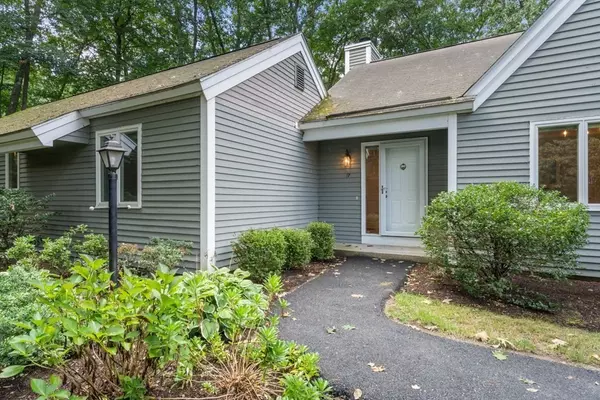For more information regarding the value of a property, please contact us for a free consultation.
17 Coltsway #- Wayland, MA 01778
Want to know what your home might be worth? Contact us for a FREE valuation!

Our team is ready to help you sell your home for the highest possible price ASAP
Key Details
Sold Price $655,000
Property Type Condo
Sub Type Condominium
Listing Status Sold
Purchase Type For Sale
Square Footage 1,553 sqft
Price per Sqft $421
MLS Listing ID 73034027
Sold Date 10/24/22
Bedrooms 2
Full Baths 2
HOA Fees $774/mo
HOA Y/N true
Year Built 1980
Annual Tax Amount $9,253
Tax Year 2022
Property Description
Welcome to Stoneridge Village at Mainstone, where your ranch style townhouse awaits! Situated on a cul-de-sac featuring an amazing open floor plan, hardwood floors, recessed lighting and an abundance of natural light throughout. Lovely living room with built-ins, dining room with adjacent deck, state-of-the-art kitchen with stone countertops and stainless steel appliances. Elegant sunroom with skylights overlooking the yard. Primary bedroom suite with walk-in closets, double sinks, spacious shower. Second bedroom with family bath, laundry, lower-level with expansion potential and storage. One car garage, with additional parking. Community pool, tennis courts, walking trails, shops, restaurants and near highways. This stunning unit was designed as a private oasis yet with entertaining in mind–a very unique property!
Location
State MA
County Middlesex
Zoning Res
Direction Mainstone Road to Coltsway
Rooms
Basement Y
Primary Bedroom Level First
Dining Room Flooring - Hardwood, Open Floorplan, Recessed Lighting
Kitchen Flooring - Hardwood, Countertops - Stone/Granite/Solid, Breakfast Bar / Nook, Open Floorplan, Stainless Steel Appliances, Peninsula
Interior
Interior Features Dining Area, Sun Room
Heating Forced Air, Heat Pump, Electric
Cooling Central Air
Flooring Hardwood, Flooring - Hardwood
Fireplaces Number 1
Fireplaces Type Living Room
Appliance Range, Dishwasher, Disposal, Microwave, Refrigerator, Washer, Dryer
Laundry First Floor, In Unit
Exterior
Garage Spaces 1.0
Pool Association, In Ground
Community Features Shopping, Pool, Tennis Court(s), Walk/Jog Trails, Highway Access, Public School
Waterfront Description Beach Front, Lake/Pond, Beach Ownership(Public)
Roof Type Shingle
Total Parking Spaces 2
Garage Yes
Building
Story 1
Sewer Public Sewer
Water Public
Others
Pets Allowed Yes
Read Less
Bought with Tori MacDowell • Advisors Living - Weston
GET MORE INFORMATION




