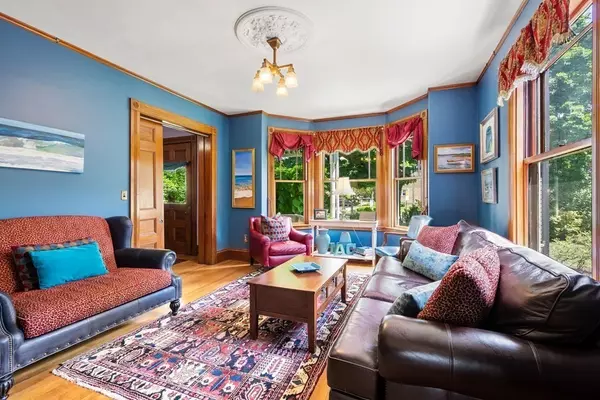For more information regarding the value of a property, please contact us for a free consultation.
100 Main Street Wayland, MA 01778
Want to know what your home might be worth? Contact us for a FREE valuation!

Our team is ready to help you sell your home for the highest possible price ASAP
Key Details
Sold Price $1,175,000
Property Type Single Family Home
Sub Type Single Family Residence
Listing Status Sold
Purchase Type For Sale
Square Footage 3,356 sqft
Price per Sqft $350
MLS Listing ID 72998302
Sold Date 10/21/22
Style Colonial, Victorian, Antique
Bedrooms 4
Full Baths 2
Year Built 1890
Annual Tax Amount $12,515
Tax Year 2022
Lot Size 0.420 Acres
Acres 0.42
Property Description
Stunning Victorian in the heart of Cochituate Village blends old world charm and many modern updates! An inviting covered front porch welcomes you to this grand home boasting amazing period detail, 9+ft ceilings, huge windows, natural detailed woodworking, gorgeous hardwood floors, stained glass, front and back stairs, central air and more. The first floor features formal living and dining rooms, a comfortable family room, plus an eat in kitchen w/walk in pantry and sitting area, updated with granite and stainless. Don't miss the home office with separate entrance and first floor bedroom w/full bath. Upstairs are 3 spacious bedrooms, a second home office, another full bath & a finished third floor playroom. The professionally landscaped, fenced in yard is level, open and extremely private with mature trees, expansive patio and ample open space for entertaining and play. Convenient location, down the street from the town beach, ball field, playground, grocery store & 5 min to MA Pike.
Location
State MA
County Middlesex
Zoning R20
Direction At the corner of Main street and Shawmut.
Rooms
Family Room Flooring - Hardwood
Basement Full, Walk-Out Access, Interior Entry, Sump Pump
Primary Bedroom Level Second
Dining Room Closet/Cabinets - Custom Built, Flooring - Hardwood
Kitchen Flooring - Hardwood, Dining Area, Pantry, Countertops - Stone/Granite/Solid, Kitchen Island, Cabinets - Upgraded, Stainless Steel Appliances
Interior
Interior Features Closet/Cabinets - Custom Built, Closet, Home Office-Separate Entry, Home Office, Mud Room, Bonus Room
Heating Forced Air, Electric Baseboard, Oil
Cooling Central Air
Flooring Tile, Hardwood, Flooring - Hardwood
Fireplaces Number 1
Appliance Range, Dishwasher, Refrigerator, Washer, Dryer, Gas Water Heater, Utility Connections for Gas Range, Utility Connections for Gas Oven, Utility Connections for Electric Dryer
Laundry In Basement, Washer Hookup
Exterior
Exterior Feature Rain Gutters, Storage, Professional Landscaping, Outdoor Shower
Community Features Shopping, Pool, Park, Conservation Area, Highway Access, Sidewalks
Utilities Available for Gas Range, for Gas Oven, for Electric Dryer, Washer Hookup
Waterfront Description Beach Front, Lake/Pond, 1/10 to 3/10 To Beach, Beach Ownership(Public)
Roof Type Shingle
Total Parking Spaces 5
Garage No
Building
Lot Description Corner Lot
Foundation Stone
Sewer Private Sewer
Water Public
Schools
Elementary Schools Loker
Middle Schools Wayland Middle
High Schools Wayland High
Read Less
Bought with Catherine Dahill • Gibson Sotheby's International Realty
GET MORE INFORMATION




