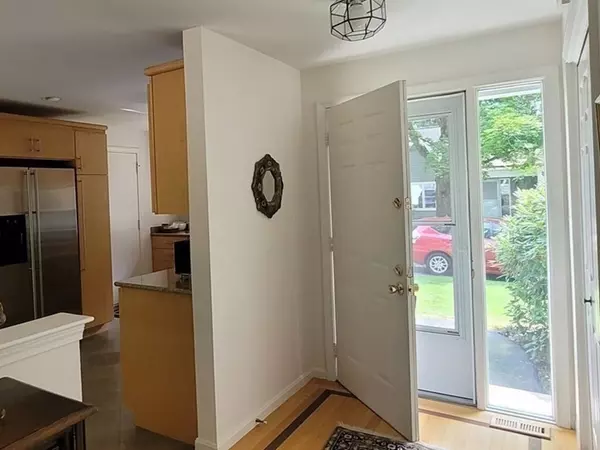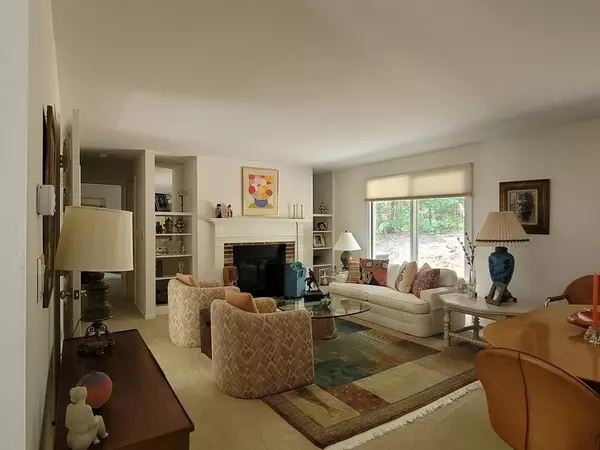For more information regarding the value of a property, please contact us for a free consultation.
5 Indian Dawn #5 Wayland, MA 01778
Want to know what your home might be worth? Contact us for a FREE valuation!

Our team is ready to help you sell your home for the highest possible price ASAP
Key Details
Sold Price $530,000
Property Type Condo
Sub Type Condominium
Listing Status Sold
Purchase Type For Sale
Square Footage 1,276 sqft
Price per Sqft $415
MLS Listing ID 73018819
Sold Date 10/06/22
Bedrooms 1
Full Baths 2
HOA Fees $653/mo
HOA Y/N true
Year Built 1980
Annual Tax Amount $7,384
Tax Year 2022
Property Description
Meticulously maintained very private end unit at Stoneridge Village Condominiums at Mainstone, last home on the right. As soon as you walk in you will feel the openness of the floor plan. Your eyes will sweep from one end of the living room with its wood burning brick fireplace, flanked by custom shelving units, across the dining area and beyond through the sliders to the private deck and yard. The den, can be a second bedroom, is sunny, inviting and also features a full wall of custom shelving. This unit is a rarely available one bedroom plus den with two full bathrooms. The custom redesigned eat-in-kitchen features an abundance of solid wood cabinets, stainless steel appliances, specialty lighting and a built-in workspace with sliders to the private deck and yard. Immaculate throughout including a full basement with oversized storage room. Direct entry garage. Enjoy the pool and nearby tennis courts. Conveniently located w/in 4 miles of the Mass Pike, 5 miles to 128
Location
State MA
County Middlesex
Zoning PDD
Direction Mainstone Road to Indian Dawn, right at fork, last house in the right.
Rooms
Basement Y
Primary Bedroom Level Main
Dining Room Flooring - Wall to Wall Carpet, Open Floorplan
Kitchen Closet/Cabinets - Custom Built, Flooring - Stone/Ceramic Tile, Dining Area, Balcony / Deck, Countertops - Stone/Granite/Solid, Countertops - Upgraded, Breakfast Bar / Nook, Cabinets - Upgraded, Cable Hookup, Exterior Access, High Speed Internet Hookup, Open Floorplan, Recessed Lighting, Remodeled, Slider, Stainless Steel Appliances, Lighting - Overhead
Interior
Interior Features Cable Hookup, Closet - Cedar, Den, Internet Available - Broadband
Heating Forced Air, Heat Pump
Cooling Central Air
Flooring Wood, Tile, Carpet, Flooring - Wall to Wall Carpet
Fireplaces Number 1
Fireplaces Type Living Room
Appliance Range, Dishwasher, Microwave, Refrigerator, Washer, Dryer, Electric Water Heater, Plumbed For Ice Maker, Utility Connections for Electric Range, Utility Connections for Electric Dryer
Laundry In Unit, Washer Hookup
Exterior
Exterior Feature Garden
Garage Spaces 1.0
Pool Association, In Ground
Community Features Shopping, Pool, Tennis Court(s), Walk/Jog Trails, Highway Access, House of Worship, Public School
Utilities Available for Electric Range, for Electric Dryer, Washer Hookup, Icemaker Connection
Roof Type Shingle
Total Parking Spaces 1
Garage Yes
Building
Story 2
Sewer Private Sewer
Water Public
Schools
Elementary Schools Loker
Middle Schools Wayland Middle
High Schools Wayland High
Others
Senior Community false
Acceptable Financing Estate Sale
Listing Terms Estate Sale
Read Less
Bought with Daniel Groob • Prime Property Group
GET MORE INFORMATION




