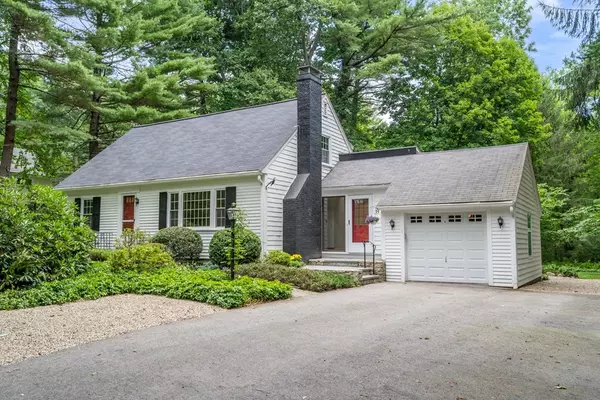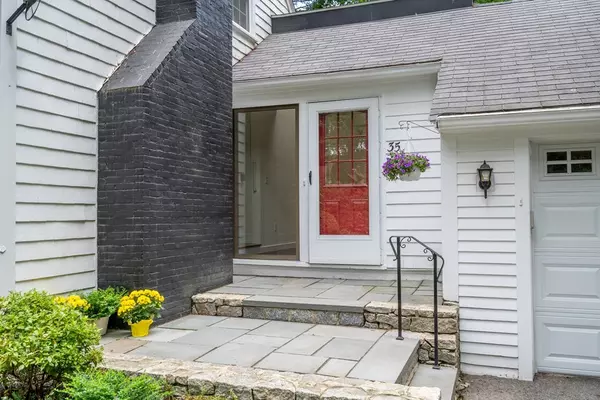For more information regarding the value of a property, please contact us for a free consultation.
35 Rich Valley Wayland, MA 01778
Want to know what your home might be worth? Contact us for a FREE valuation!

Our team is ready to help you sell your home for the highest possible price ASAP
Key Details
Sold Price $760,000
Property Type Single Family Home
Sub Type Single Family Residence
Listing Status Sold
Purchase Type For Sale
Square Footage 2,207 sqft
Price per Sqft $344
MLS Listing ID 73023927
Sold Date 10/11/22
Style Cape
Bedrooms 4
Full Baths 2
HOA Y/N false
Year Built 1950
Annual Tax Amount $13,263
Tax Year 2022
Lot Size 1.240 Acres
Acres 1.24
Property Description
Charming, move in ready, expanded cape style home offering delightful character with its arched doorways, built-in cabinetry and custom addition. Newly refinished hardwood floors, replacement windows, fresh paint throughout and a desirable neighborhood setting. The first floor features a wonderful step-down 29'x16' family room addition with three walls of sliding glass doors overlooking a lush private back yard and patio. A fresh white kitchen, large dining room with wood burning fireplace, built in cabinets and two convenient first floor bedrooms and full bath. The second floor offers two oversized bedrooms with convenient jack and jill bath, plentiful eve storage and charming layout with study/office nook. Wonderful Rich Valley Rd with access to the ever-popular rail trail. Top Wayland school and convenient commuting location.
Location
State MA
County Middlesex
Zoning R40
Direction Boston Post Rd to Rich Valley Rd
Rooms
Family Room Flooring - Hardwood, Slider
Basement Full, Bulkhead, Sump Pump, Concrete, Unfinished
Primary Bedroom Level Second
Dining Room Flooring - Hardwood, Window(s) - Picture
Kitchen Flooring - Hardwood, Breakfast Bar / Nook, Lighting - Overhead
Interior
Interior Features Closet, Entrance Foyer
Heating Baseboard, Oil
Cooling Window Unit(s), Ductless, Whole House Fan
Flooring Tile, Hardwood, Flooring - Stone/Ceramic Tile
Fireplaces Number 1
Fireplaces Type Dining Room
Appliance Range, Dishwasher, Refrigerator, Washer, Dryer, Oil Water Heater, Tank Water Heater, Utility Connections for Electric Range, Utility Connections for Electric Oven, Utility Connections for Electric Dryer
Laundry First Floor, Washer Hookup
Exterior
Exterior Feature Rain Gutters, Storage
Garage Spaces 1.0
Utilities Available for Electric Range, for Electric Oven, for Electric Dryer, Washer Hookup
Roof Type Shingle
Total Parking Spaces 4
Garage Yes
Building
Lot Description Easements
Foundation Concrete Perimeter
Sewer Private Sewer
Water Public
Schools
Elementary Schools Claypit
Middle Schools Wms
High Schools Whs
Others
Senior Community false
Read Less
Bought with Leeann Yolin • Coldwell Banker Realty - Weston
GET MORE INFORMATION




