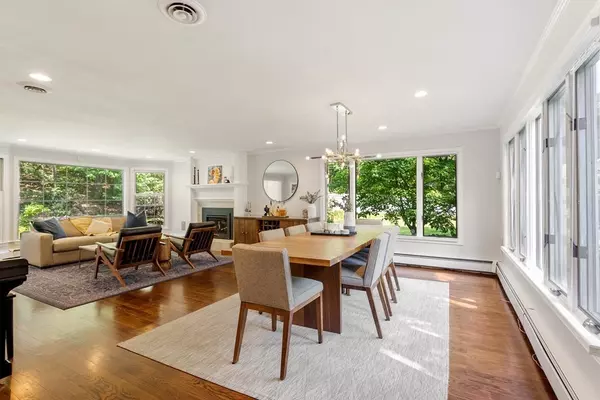For more information regarding the value of a property, please contact us for a free consultation.
42 Wayland Hills Rd Wayland, MA 01778
Want to know what your home might be worth? Contact us for a FREE valuation!

Our team is ready to help you sell your home for the highest possible price ASAP
Key Details
Sold Price $2,015,000
Property Type Single Family Home
Sub Type Single Family Residence
Listing Status Sold
Purchase Type For Sale
Square Footage 5,988 sqft
Price per Sqft $336
MLS Listing ID 73014461
Sold Date 09/22/22
Style Colonial
Bedrooms 5
Full Baths 4
Half Baths 2
HOA Y/N false
Year Built 1975
Annual Tax Amount $22,539
Tax Year 2022
Lot Size 0.920 Acres
Acres 0.92
Property Description
Absolutely stunning 5 bedroom, 4 full, 2 half bath single family with everything today’s family needs - versatile first floor layout, central air, over sized 3 car garage, huge yard, fantastic entertaining space, primary suite w/ ensuite bath and tons of storage! The first floor features a renovated kitchen with custom cabinetry, fireplaced den with cathedral ceilings perfect for entertaining, and abundant, sun-drenched living room. Additionally, there is a family room directly off the kitchen as well as an au pair suite with a full bath & kitchenette, perfect for long term visitors. The second floor boasts a spacious, bright primary bedroom with walk-in closets, ensuite bath, & private soaking tub. A laundry room, office/playroom, and 3 other bedrooms complete the second story. Newly carpeted lower level features a gym, media room, and half bath. Fenced-in, well maintained yard provides a lovely view from the sunroom and private outdoor deck. Easy access to I-90 and I-95.
Location
State MA
County Middlesex
Zoning R40
Direction Rice road to Waylands Hill
Rooms
Family Room Flooring - Hardwood, Wainscoting
Basement Full, Finished, Sump Pump
Primary Bedroom Level Second
Dining Room Flooring - Hardwood, Deck - Exterior, Exterior Access, Recessed Lighting
Kitchen Closet/Cabinets - Custom Built, Flooring - Hardwood, Countertops - Upgraded, Kitchen Island, Open Floorplan, Recessed Lighting, Slider, Stainless Steel Appliances, Pot Filler Faucet, Gas Stove, Crown Molding
Interior
Interior Features Bathroom - Full, Bathroom - Half, Ceiling Fan(s), Slider, Ceiling - Cathedral, Open Floor Plan, Bathroom, Sun Room, Den, Sauna/Steam/Hot Tub, Wired for Sound
Heating Baseboard, Natural Gas, Fireplace
Cooling Central Air
Flooring Carpet, Hardwood, Flooring - Hardwood
Fireplaces Number 2
Fireplaces Type Living Room
Appliance Range, Oven, Dishwasher, Microwave, Countertop Range, Refrigerator, Freezer, Washer, Dryer, Gas Water Heater, Utility Connections for Gas Range, Utility Connections for Gas Oven, Utility Connections for Electric Oven
Laundry Remodeled, Second Floor
Exterior
Exterior Feature Rain Gutters, Professional Landscaping, Sprinkler System, Garden
Garage Spaces 3.0
Fence Fenced
Community Features Walk/Jog Trails, Conservation Area
Utilities Available for Gas Range, for Gas Oven, for Electric Oven
Roof Type Shingle
Total Parking Spaces 6
Garage Yes
Building
Lot Description Corner Lot, Easements
Foundation Concrete Perimeter
Sewer Private Sewer, Other
Water Public, Other
Schools
Elementary Schools Loker
Middle Schools Wayland Middle
High Schools Wayland High
Read Less
Bought with The Janovitz-Tse Team • Compass
GET MORE INFORMATION




