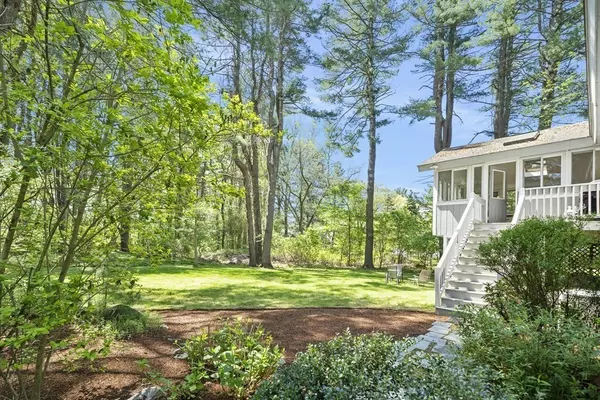For more information regarding the value of a property, please contact us for a free consultation.
99 Glezen Lane Wayland, MA 01778
Want to know what your home might be worth? Contact us for a FREE valuation!

Our team is ready to help you sell your home for the highest possible price ASAP
Key Details
Sold Price $1,100,100
Property Type Single Family Home
Sub Type Single Family Residence
Listing Status Sold
Purchase Type For Sale
Square Footage 1,991 sqft
Price per Sqft $552
MLS Listing ID 72985261
Sold Date 09/12/22
Style Contemporary
Bedrooms 4
Full Baths 2
Year Built 1977
Annual Tax Amount $13,661
Tax Year 2022
Lot Size 0.920 Acres
Acres 0.92
Property Description
Beautiful 9 room contemporary on a "garden in the woods" 40,000+ square foot level lot, minutes to school, shopping & the bike path! Handsomely sited, this mid century modern house checks all the boxes for today's casual living! Vaulted & beamed ceilings, hardwood floors, walls of windows, TWO fireplaces & so much more! Every rm offers inspiration from the inviting livingrm to the casual dining rm, with great wall space for your art collection! For sun-lovers, grab a book & a cup of coffee & put your feet up in the 15x15 glass filled skylit sunrm with million dollar views of your private rear yard sanctuary! Enjoy home cooked meals in the eat-in kitchen w/granite counters & SS appliances! Light a fire, invited your friends over & kick back in the spacious familyrm! The 4 bdrms & 2 full bathrooms will accommodate all your needs. Tiled mudroom, 2 car garage & a basketball perfect driveway. The level rear yard is a garden's paradise & is perfect for yard games. Awesome schools! Mint
Location
State MA
County Middlesex
Zoning Res
Direction Route 126 to Glezen Lane OR Old Sudbury to Glezen Lane.
Rooms
Family Room Flooring - Wall to Wall Carpet, Lighting - Overhead
Primary Bedroom Level Second
Dining Room Beamed Ceilings, Vaulted Ceiling(s), Flooring - Hardwood, French Doors, Open Floorplan, Lighting - Pendant
Kitchen Flooring - Stone/Ceramic Tile, Countertops - Stone/Granite/Solid, Countertops - Upgraded, Stainless Steel Appliances, Lighting - Pendant
Interior
Interior Features Ceiling Fan(s), Beamed Ceilings, Coffered Ceiling(s), Chair Rail, Open Floorplan, Ceiling - Vaulted, Lighting - Pendant, Closet, Sun Room, Foyer, Mud Room
Heating Electric Baseboard, Natural Gas
Cooling Central Air, Wall Unit(s)
Flooring Wood, Tile, Carpet, Hardwood, Flooring - Wood, Flooring - Stone/Ceramic Tile
Fireplaces Number 2
Fireplaces Type Family Room, Living Room
Appliance Range, Dishwasher, Microwave, Refrigerator
Laundry First Floor
Exterior
Exterior Feature Professional Landscaping
Garage Spaces 2.0
Community Features Shopping, Pool, Tennis Court(s), Park, Walk/Jog Trails, Golf, Medical Facility, Bike Path, Conservation Area, Public School
View Y/N Yes
View Scenic View(s)
Roof Type Shingle
Total Parking Spaces 8
Garage Yes
Building
Lot Description Wooded, Level
Foundation Concrete Perimeter
Sewer Private Sewer
Water Public
Schools
Elementary Schools Claypit Hill
Middle Schools Wms
High Schools Whs
Read Less
Bought with Eric Rollo • The Agency
GET MORE INFORMATION




