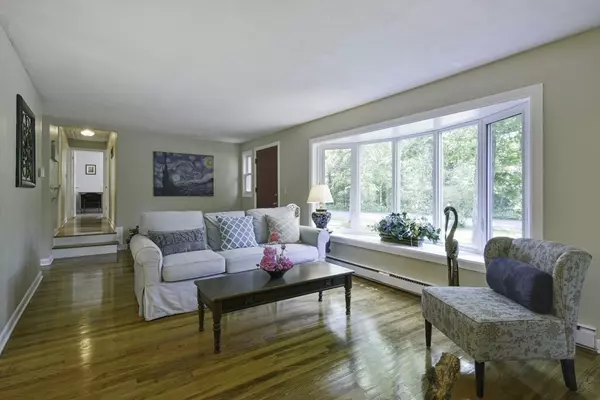For more information regarding the value of a property, please contact us for a free consultation.
14 Lundy Ln Wayland, MA 01778
Want to know what your home might be worth? Contact us for a FREE valuation!

Our team is ready to help you sell your home for the highest possible price ASAP
Key Details
Sold Price $675,000
Property Type Single Family Home
Sub Type Single Family Residence
Listing Status Sold
Purchase Type For Sale
Square Footage 1,799 sqft
Price per Sqft $375
MLS Listing ID 72991857
Sold Date 09/08/22
Style Raised Ranch
Bedrooms 3
Full Baths 2
Year Built 1960
Annual Tax Amount $10,320
Tax Year 2022
Lot Size 0.510 Acres
Acres 0.51
Property Description
Sometimes, you DO get a second chance!!! Looking for an affordable move-in-ready single-family house in Wayland? You found it! This raised ranch in a sought-after neighborhood has 3 BRs and 2BAs with a finished basement. Located on a quiet street with abutting conservation land, it offers a tranquil living environment. Only 0.4 miles to Rt. 20 and 1.5 miles to the town center, you will enjoy the convenience of easy shopping and commuting. And don’t forget: the public library and the popular Mass Central Rail Trail are just down the road! House has been recently painted inside and out. Roof was replaced in 2015. A brand-new septic system is being installed. Flat yards both front and back! Whether you are moving to Wayland for its top-rated school system or its vibrant and diverse community, this can be a place for you. Check it out and don’t miss it again!
Location
State MA
County Middlesex
Zoning R30
Direction Boston Post Road to White to Lundy Lane
Rooms
Family Room Flooring - Vinyl
Basement Full, Finished
Primary Bedroom Level First
Dining Room Flooring - Hardwood
Kitchen Flooring - Hardwood
Interior
Heating Electric
Cooling Window Unit(s)
Flooring Tile, Hardwood, Flooring - Vinyl
Fireplaces Number 1
Appliance Oven, Dishwasher, Countertop Range, Refrigerator, Range Hood, Electric Water Heater, Utility Connections for Electric Range, Utility Connections for Electric Dryer
Laundry Flooring - Vinyl, In Basement
Exterior
Exterior Feature Rain Gutters
Garage Spaces 2.0
Community Features Shopping, Tennis Court(s), Park, Walk/Jog Trails, House of Worship, Public School, University
Utilities Available for Electric Range, for Electric Dryer
Roof Type Shingle
Total Parking Spaces 4
Garage Yes
Building
Foundation Concrete Perimeter
Sewer Private Sewer
Water Public
Schools
Elementary Schools Claypit Hill
Middle Schools Wms
High Schools Whs
Others
Senior Community false
Read Less
Bought with Kimberly Anderson • Compass
GET MORE INFORMATION




