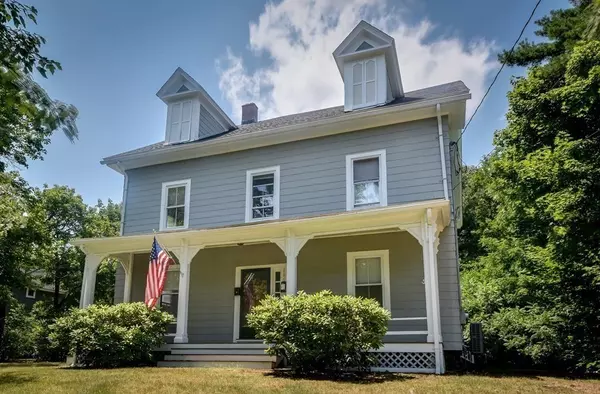For more information regarding the value of a property, please contact us for a free consultation.
186 Main St Wayland, MA 01778
Want to know what your home might be worth? Contact us for a FREE valuation!

Our team is ready to help you sell your home for the highest possible price ASAP
Key Details
Sold Price $889,900
Property Type Multi-Family
Sub Type Multi Family
Listing Status Sold
Purchase Type For Sale
Square Footage 3,201 sqft
Price per Sqft $278
MLS Listing ID 73012800
Sold Date 08/26/22
Bedrooms 5
Full Baths 2
Year Built 1875
Annual Tax Amount $12,522
Tax Year 2022
Lot Size 0.720 Acres
Acres 0.72
Property Description
Incredible opportunity for owner occupied or investors. Located across from Wayland Middle School, this two family 1st floor unit offers 2 very large bedrooms, full bath w/laundry, large eat in kitchen with new gas cooktop & dishwasher, large pantry and a living room most of which have hardwood flooring. The 2nd & 3rd floor apartment offer a huge eat in kitchen w/ walk-in pantry & newer appliances, three bedrooms, full bath w/new stackable laundry, two versatile rooms can be used for office/gaming room/art studio etc. The 2nd floor unit also offers brand new mini split system for heat/air conditioning. Hardwood flooring throughout most of 2nd unit also. Shared deck & huge yard unusual in multi-family setting. Ideal location close to shopping/dining/school/major routes a plus. New water heaters & insulation thru Mass Save. First floor unit is vacant for owner occupied buyer or rental.2nd floor has two year lease in place with $100/mo increase starting 2nd yr.
Location
State MA
County Middlesex
Zoning R20
Direction Main St is Rte 27 in Wayland, Home is diagonally across from middle school.
Rooms
Basement Full
Interior
Interior Features Unit 1(Bathroom With Tub & Shower), Unit 1 Rooms(Living Room, Kitchen), Unit 2 Rooms(Living Room, Office/Den)
Heating Unit 1(Steam, Gas), Unit 2(Central Heat, Steam, Gas)
Cooling Unit 2(Ductless Mini-Split System)
Flooring Wood, Tile, Vinyl, Unit 1(undefined), Unit 2(Hardwood Floors)
Appliance Unit 1(Wall Oven, Dishwasher, Countertop Range, Refrigerator, Washer, Dryer), Unit 2(Range, Dishwasher, Microwave, Refrigerator, Washer, Dryer)
Exterior
Waterfront Description Beach Front, Lake/Pond, Beach Ownership(Public)
Roof Type Shingle
Total Parking Spaces 8
Garage No
Building
Lot Description Level
Story 3
Foundation Stone, Other
Sewer Private Sewer
Water Public
Read Less
Bought with Lisa Coughlin • Coldwell Banker Realty - Framingham
GET MORE INFORMATION




