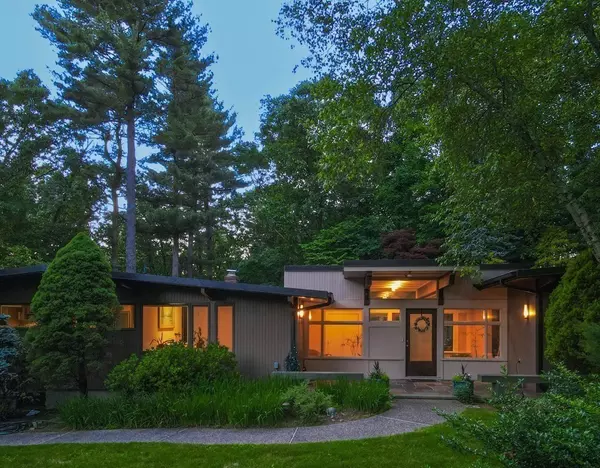For more information regarding the value of a property, please contact us for a free consultation.
12 Cole Rd Wayland, MA 01778
Want to know what your home might be worth? Contact us for a FREE valuation!

Our team is ready to help you sell your home for the highest possible price ASAP
Key Details
Sold Price $1,355,000
Property Type Single Family Home
Sub Type Single Family Residence
Listing Status Sold
Purchase Type For Sale
Square Footage 3,603 sqft
Price per Sqft $376
MLS Listing ID 73020588
Sold Date 08/18/22
Style Contemporary
Bedrooms 5
Full Baths 3
Year Built 1962
Annual Tax Amount $16,515
Tax Year 2022
Lot Size 1.040 Acres
Acres 1.04
Property Description
Remarkably beautiful & expansive 5BR Mid-Century Modern on a cul-de-sac ideally located near all the top rated Wayland schools. This special property blends Mid-Century Core Contemporary features with the updates buyers are looking for today. Enter a sunny spacious foyer overlooking a courtyard in back. The main original section of the house is to your left with a dining room, a lovely eat in skylit chef's kitchen, a family room with 4 bedrooms off of it and a three season room to enjoy viewing the natural surroundings. To the right of the foyer is a large fireplaced living room, the primary bedroom suite and an office and recently updated primary bathroom. A total of 3 Full baths and a partially finished lower level with recreation room with extra refrigerator and wet bar. The lovely grounds on a quiet street add to the overall appeal of this special offering.
Location
State MA
County Middlesex
Zoning R40
Direction Old Conn Path to Davelin to Cole to cul de sac
Rooms
Family Room Skylight, Closet, Flooring - Wood
Basement Partially Finished, Interior Entry, Garage Access, Sump Pump, Radon Remediation System
Primary Bedroom Level First
Dining Room Closet/Cabinets - Custom Built, Flooring - Hardwood, Window(s) - Picture
Kitchen Skylight, Closet, Flooring - Stone/Ceramic Tile, Dining Area, Countertops - Stone/Granite/Solid, Wet Bar, Cabinets - Upgraded, Stainless Steel Appliances
Interior
Interior Features Wet bar, Closet, Ceiling - Cathedral, Play Room, Foyer, Home Office, Sun Room
Heating Forced Air, Natural Gas
Cooling Central Air, Heat Pump
Flooring Carpet, Hardwood, Parquet, Flooring - Wall to Wall Carpet, Flooring - Stone/Ceramic Tile, Flooring - Wood
Fireplaces Number 1
Fireplaces Type Living Room
Appliance Range, Dishwasher, Microwave, Refrigerator, Washer, Dryer, Utility Connections for Gas Range, Utility Connections for Electric Oven
Laundry First Floor
Exterior
Exterior Feature Storage
Garage Spaces 2.0
Community Features Shopping, Pool, Tennis Court(s), Park, Walk/Jog Trails, Golf, Bike Path, Conservation Area, Highway Access, Public School
Utilities Available for Gas Range, for Electric Oven
Waterfront Description Beach Front, Lake/Pond, 1/2 to 1 Mile To Beach, Beach Ownership(Public)
Total Parking Spaces 5
Garage Yes
Building
Lot Description Cul-De-Sac, Gentle Sloping
Foundation Concrete Perimeter, Slab
Sewer Private Sewer
Water Public
Schools
Elementary Schools Happy Hollow
Middle Schools Wayland Middle
High Schools Whs
Read Less
Bought with Tanimoto Owens Team • Compass
GET MORE INFORMATION




