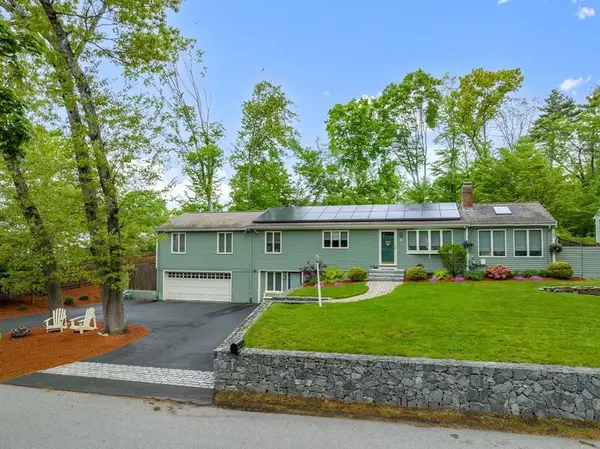For more information regarding the value of a property, please contact us for a free consultation.
10 Hawthorne Rd Wayland, MA 01778
Want to know what your home might be worth? Contact us for a FREE valuation!

Our team is ready to help you sell your home for the highest possible price ASAP
Key Details
Sold Price $1,065,000
Property Type Single Family Home
Sub Type Single Family Residence
Listing Status Sold
Purchase Type For Sale
Square Footage 2,730 sqft
Price per Sqft $390
MLS Listing ID 72997460
Sold Date 08/11/22
Style Ranch
Bedrooms 4
Full Baths 3
Year Built 1959
Annual Tax Amount $11,360
Tax Year 2022
Lot Size 0.340 Acres
Acres 0.34
Property Description
This turn-key 4-bedroom ranch-style home offers single-floor living at its best! Highlights include a spacious living room, cook's kitchen w/stainless appliances, custom Crystal cabinetry & granite counters opening to the fireplaced family room w/vaulted ceiling, fan and skylights, and an inviting primary bedroom w/ensuite bath and huge walk-in closet. Three additional spacious bedrooms w/another full bath complete the main level. A finished, walkout multi-room lower level has endless possibilities: playroom, home office, au pair suite, media room, gym, w/additional full bath, kitchenette, laundry, & fireplace. Outside, a level, fenced-in yard, inground pool, large deck & mature landscaping make this the perfect oasis to relax or entertain. Hardwood floors. 2-car garage, w/newer paved driveway. 2021 owned SOLAR panels save thousands. 2020 HVAC, 2018 hybrid hot water, and too many other improvements to list. Popular south location close to schools, shopping, restaurants, and Mass Pike.
Location
State MA
County Middlesex
Zoning R20
Direction Old Connecticut Path to Hawthorne
Rooms
Family Room Ceiling Fan(s), Vaulted Ceiling(s), Flooring - Laminate, Exterior Access
Basement Full, Finished, Walk-Out Access, Interior Entry
Primary Bedroom Level First
Kitchen Closet/Cabinets - Custom Built, Flooring - Hardwood, Window(s) - Bay/Bow/Box, Dining Area, Pantry, Countertops - Stone/Granite/Solid, Stainless Steel Appliances
Interior
Interior Features Play Room, Home Office-Separate Entry, Exercise Room
Heating Forced Air, Oil, Fireplace(s)
Cooling Central Air
Flooring Tile, Carpet, Hardwood, Wood Laminate, Flooring - Wall to Wall Carpet, Flooring - Laminate
Fireplaces Number 2
Fireplaces Type Family Room
Appliance Range, Dishwasher, Disposal, Trash Compactor, Microwave, Refrigerator, Washer, Dryer, Electric Water Heater, Utility Connections for Electric Range, Utility Connections for Electric Oven, Utility Connections for Electric Dryer
Laundry In Basement, Washer Hookup
Exterior
Exterior Feature Rain Gutters, Storage, Professional Landscaping, Sprinkler System
Garage Spaces 2.0
Fence Fenced/Enclosed
Pool In Ground
Community Features Shopping, Pool, Park, Walk/Jog Trails, Golf, Conservation Area, Highway Access, Public School
Utilities Available for Electric Range, for Electric Oven, for Electric Dryer, Washer Hookup
Waterfront Description Beach Front, Lake/Pond, 1 to 2 Mile To Beach, Beach Ownership(Public)
Roof Type Shingle
Total Parking Spaces 6
Garage Yes
Private Pool true
Building
Foundation Concrete Perimeter
Sewer Private Sewer
Water Public
Schools
Elementary Schools Happy Hollow
Middle Schools Wayland Middle
High Schools Wayland High
Read Less
Bought with Kathryn Lee • Advisors Living - Sudbury
GET MORE INFORMATION




