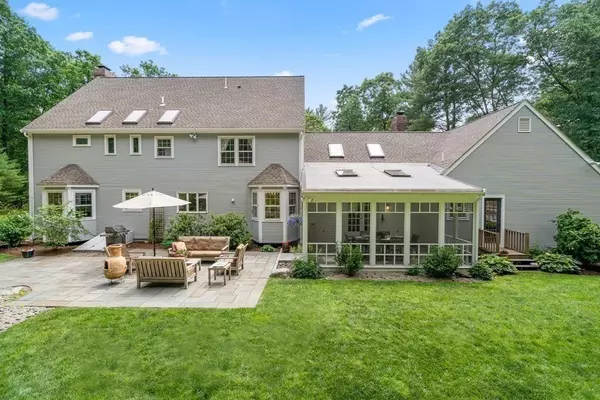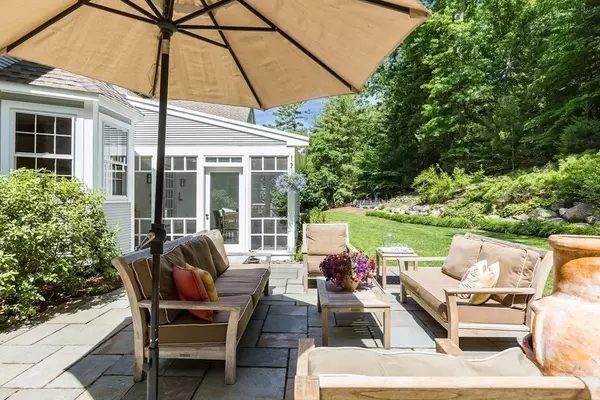For more information regarding the value of a property, please contact us for a free consultation.
136 Woodridge Rd Wayland, MA 01778
Want to know what your home might be worth? Contact us for a FREE valuation!

Our team is ready to help you sell your home for the highest possible price ASAP
Key Details
Sold Price $1,695,000
Property Type Single Family Home
Sub Type Single Family Residence
Listing Status Sold
Purchase Type For Sale
Square Footage 4,288 sqft
Price per Sqft $395
MLS Listing ID 72999155
Sold Date 08/10/22
Style Colonial
Bedrooms 4
Full Baths 2
Half Baths 2
Year Built 1987
Annual Tax Amount $22,152
Tax Year 2022
Lot Size 1.940 Acres
Acres 1.94
Property Description
This timeless and classic Colonial home was brilliantly designed and built for contemporary living. Privately sited on approximately 2 acres in one of Wayland’s most coveted neighborhoods, the park-like grounds feature rolling lawns, private gardens, a screened porch, expansive bluestone patio, historic stone walls and mature plantings. Providing over 4200 SF on 3 levels, this home offers well-proportioned rooms with exquisite finishes of the highest level for optimal entertaining. The beautiful kitchen is open to the expansive family room with French doors leading to a screened porch and rear patio. The stunning primary suite features a gorgeous bath, wood-burning fireplace, expansive closet, and windows with views in every direction. A handsome office overlooks manicured grounds; ideal for those working from home. The finished walk-up attic makes a wonderful recreation area, and the lower level offers ample storage and opportunities to customize. Live your luxury.
Location
State MA
County Middlesex
Zoning R40
Direction Follow GPS. Rice Road to 136 Woodridge.
Rooms
Family Room Skylight, Flooring - Hardwood, French Doors, Open Floorplan
Basement Full, Interior Entry, Bulkhead, Unfinished
Primary Bedroom Level Second
Dining Room Flooring - Hardwood, Chair Rail, Crown Molding
Kitchen Flooring - Hardwood, Countertops - Stone/Granite/Solid, Kitchen Island, Breakfast Bar / Nook, Open Floorplan, Recessed Lighting
Interior
Interior Features Closet/Cabinets - Custom Built, Crown Molding, Study, Bonus Room, Bathroom, Mud Room, Central Vacuum
Heating Baseboard, Radiant, Oil, Electric, Other
Cooling Central Air
Flooring Tile, Hardwood, Flooring - Hardwood, Flooring - Wall to Wall Carpet, Flooring - Stone/Ceramic Tile
Fireplaces Number 3
Fireplaces Type Family Room, Living Room, Master Bedroom
Appliance Range, Oven, Dishwasher, Microwave, Countertop Range, Refrigerator, Washer, Dryer, Vacuum System, Other, Oil Water Heater, Tank Water Heater, Utility Connections for Electric Range, Utility Connections for Electric Oven, Utility Connections for Electric Dryer
Laundry Second Floor, Washer Hookup
Exterior
Exterior Feature Rain Gutters, Professional Landscaping, Sprinkler System, Fruit Trees, Garden, Stone Wall
Garage Spaces 2.0
Fence Invisible
Community Features Shopping, Pool, Tennis Court(s), Park, Walk/Jog Trails, Golf, Bike Path, Conservation Area, Highway Access, House of Worship, Public School
Utilities Available for Electric Range, for Electric Oven, for Electric Dryer, Washer Hookup, Generator Connection
Waterfront Description Beach Front, Lake/Pond, Beach Ownership(Public)
Roof Type Shingle
Total Parking Spaces 4
Garage Yes
Building
Lot Description Wooded
Foundation Concrete Perimeter
Sewer Private Sewer
Water Public
Schools
Elementary Schools Loker
Middle Schools Wayland Middle
High Schools Wayland High
Others
Acceptable Financing Delayed Occupancy
Listing Terms Delayed Occupancy
Read Less
Bought with The Meade Group • Gibson Sotheby's International Realty
GET MORE INFORMATION




