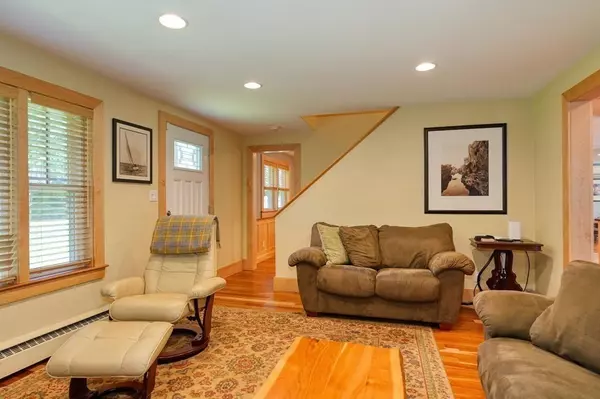For more information regarding the value of a property, please contact us for a free consultation.
8 Westway Rd Wayland, MA 01778
Want to know what your home might be worth? Contact us for a FREE valuation!

Our team is ready to help you sell your home for the highest possible price ASAP
Key Details
Sold Price $1,400,000
Property Type Single Family Home
Sub Type Single Family Residence
Listing Status Sold
Purchase Type For Sale
Square Footage 3,443 sqft
Price per Sqft $406
MLS Listing ID 72991232
Sold Date 07/29/22
Style Cape, Other (See Remarks)
Bedrooms 4
Full Baths 3
HOA Y/N false
Year Built 1953
Annual Tax Amount $17,625
Tax Year 2022
Lot Size 0.570 Acres
Acres 0.57
Property Description
REIMAGINED cape style home offers curb appeal & convenience in quiet neighborhood near Wayland/Weston boundary. Extensive upscale renovation in 2015 features 10+ rooms, OPEN FLOOR PLAN CHEF'S KITCHEN w/custom maple cabinetry & cherry floors, granite counters & WOLF 6 burner gas range/convec, prof. exterior vent hood, wall oven, microwave, dishwshr, SUBZERO refrig w/ice maker, SUBZERO wine fridg, dining rm w/cherry flr; family rm w/gas fireplc, cherry flrs & custom built ins, tiled mudrm entry w/custom storage cabinets, 1st FLR OFFICE; main bedrm suite w/double closets & private bath w/glass encl shower & soaking tub, 3 add'l well sized bedrms (oak flrs) & 2 add'l remodeled FULL baths w/glass encl (1 each flr), 2ND FLR OFFICE; 2nd flr laundry, LL playrm, 2 car garage w/openers & add'l storage, paver patio w/fire pit, prof. landscaped yard w/lawn irrig, 2012 ROOF, Harvey windows, 2017 HVAC systems, updated 200 amp electrical panel wired fr portable generator. MOVE IN!
Location
State MA
County Middlesex
Zoning R40
Direction Route 20 or Old Connecticut Path (near Coach Grill) to Westway Road, on Wayland/Weston border.
Rooms
Family Room Closet/Cabinets - Custom Built, Flooring - Wood, Recessed Lighting
Basement Full, Partially Finished, Interior Entry, Bulkhead, Radon Remediation System
Primary Bedroom Level Second
Dining Room Flooring - Wood, Open Floorplan, Recessed Lighting, Remodeled
Kitchen Closet/Cabinets - Custom Built, Flooring - Wood, Dining Area, Countertops - Stone/Granite/Solid, Countertops - Upgraded, Open Floorplan, Recessed Lighting, Remodeled, Stainless Steel Appliances, Wainscoting, Wine Chiller, Gas Stove
Interior
Interior Features Closet/Cabinets - Custom Built, Open Floor Plan, Recessed Lighting, Home Office, Play Room, Mud Room
Heating Forced Air, Natural Gas, Ductless
Cooling Central Air, 3 or More, ENERGY STAR Qualified Equipment, Ductless
Flooring Wood, Tile, Flooring - Hardwood, Flooring - Wall to Wall Carpet, Flooring - Stone/Ceramic Tile, Flooring - Wood
Fireplaces Number 1
Fireplaces Type Family Room
Appliance Oven, Disposal, Microwave, Washer, Dryer, ENERGY STAR Qualified Refrigerator, Wine Refrigerator, ENERGY STAR Qualified Dishwasher, Range Hood, Range - ENERGY STAR, Oven - ENERGY STAR, Gas Water Heater, Tank Water Heater, Plumbed For Ice Maker, Utility Connections for Gas Range, Utility Connections for Electric Oven, Utility Connections for Electric Dryer
Laundry Flooring - Stone/Ceramic Tile, Electric Dryer Hookup, Remodeled, Washer Hookup, Lighting - Overhead, Second Floor
Exterior
Exterior Feature Rain Gutters, Storage, Professional Landscaping, Sprinkler System
Garage Spaces 2.0
Community Features Shopping, Pool, Tennis Court(s), Park, Walk/Jog Trails, Golf, Bike Path, Conservation Area, Highway Access, Public School
Utilities Available for Gas Range, for Electric Oven, for Electric Dryer, Washer Hookup, Icemaker Connection, Generator Connection
Waterfront Description Beach Front, Lake/Pond, 1 to 2 Mile To Beach, Beach Ownership(Public)
Roof Type Shingle
Total Parking Spaces 4
Garage Yes
Building
Lot Description Level
Foundation Concrete Perimeter, Irregular
Sewer Private Sewer
Water Public
Schools
Elementary Schools Claypit Hill
Middle Schools Wayland Middle
High Schools Wayland Hs
Others
Senior Community false
Read Less
Bought with Maura Cutting • Berkshire Hathaway HomeServices Commonwealth Real Estate
GET MORE INFORMATION




