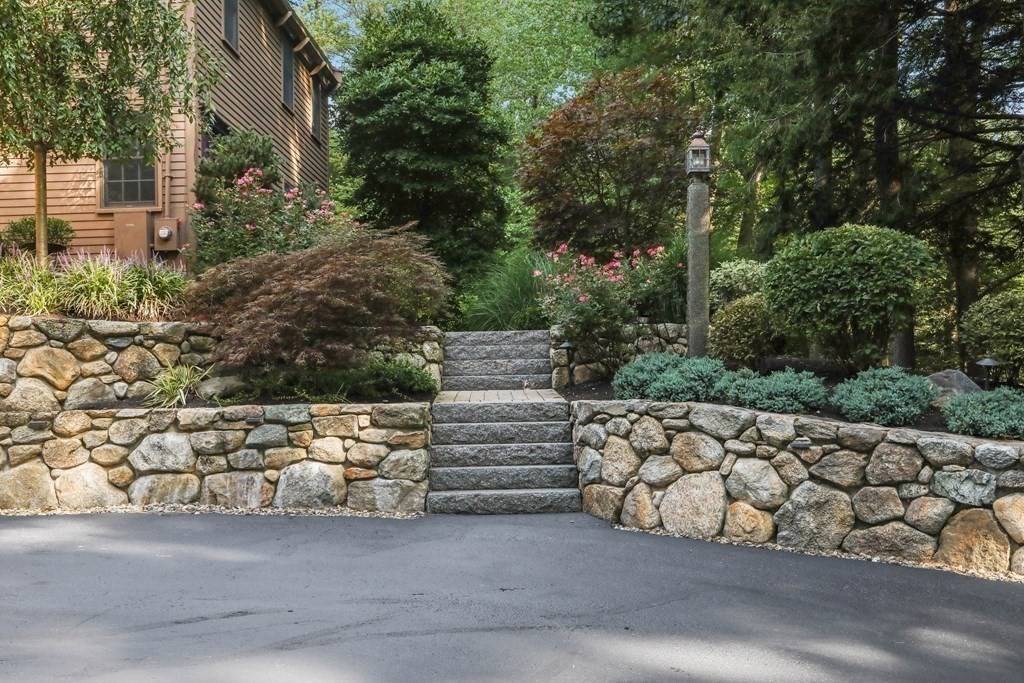For more information regarding the value of a property, please contact us for a free consultation.
67 Moonpenny Dr Boxford, MA 01921
Want to know what your home might be worth? Contact us for a FREE valuation!

Our team is ready to help you sell your home for the highest possible price ASAP
Key Details
Sold Price $1,000,000
Property Type Single Family Home
Sub Type Single Family Residence
Listing Status Sold
Purchase Type For Sale
Square Footage 3,154 sqft
Price per Sqft $317
MLS Listing ID 72966073
Sold Date 05/31/22
Style Colonial
Bedrooms 4
Full Baths 3
Half Baths 1
HOA Y/N false
Year Built 1978
Annual Tax Amount $10,971
Tax Year 2022
Lot Size 2.020 Acres
Acres 2.02
Property Sub-Type Single Family Residence
Property Description
Looking for quiet and serenity? Welcome home to this E. Boxford Nantucket Colonial privately sited on a cul-de-sac abutting forest and conservation land yet conveniently located to major rtes. The 2+ Ac lot is artfully landscaped in harmony with the land, featuring stone walls, specimen plantings, and a backyard perfect for fun, relaxing and entertaining on the lawns and patios by the custom heated gunite pool. The interior of the home does not disappoint! Pride of ownership is evident thru-out with thoughtful additions and renovation, maintenance and quality materials. Not much to do, just enjoy. This 4 bdrm, 3.5 bth home offers HW floors thru-out, front to back fam rm with gas insert frplc, great renovated kitchen, formal DR and LR, a lux master suite, plus 3 bdrms, additionally, a walk out finished Basement with bath, office, pantry and workshop. The attached 2-car garage has unfinished loft space accessible from the main level of the house perfect for office/workout/hobby space.
Location
State MA
County Essex
Area East Boxford
Zoning Res
Direction Middleton Rd. to Moonpenny Dr. to cul-de-sac
Rooms
Family Room Flooring - Hardwood, Deck - Exterior, Exterior Access, Recessed Lighting, Slider
Basement Full, Finished, Walk-Out Access, Interior Entry, Garage Access, Concrete
Primary Bedroom Level Second
Dining Room Flooring - Hardwood, Chair Rail, Wainscoting, Crown Molding
Kitchen Flooring - Hardwood, Countertops - Stone/Granite/Solid, Countertops - Upgraded, Breakfast Bar / Nook, Cable Hookup, Stainless Steel Appliances, Gas Stove, Peninsula, Lighting - Pendant
Interior
Interior Features Bathroom - 3/4, Bathroom - With Shower Stall, Closet, Cable Hookup, Walk-in Storage, Pantry, Bathroom, Foyer, Game Room, Home Office, Internet Available - Broadband
Heating Central, Baseboard, Natural Gas
Cooling Central Air
Flooring Tile, Hardwood, Stone / Slate, Flooring - Stone/Ceramic Tile
Fireplaces Number 1
Fireplaces Type Family Room
Appliance Range, Dishwasher, Microwave, Refrigerator, Washer, Dryer, Range Hood, Water Softener, Gas Water Heater, Tank Water Heaterless, Plumbed For Ice Maker, Utility Connections for Gas Range, Utility Connections for Electric Dryer
Laundry Electric Dryer Hookup, Washer Hookup, Second Floor
Exterior
Exterior Feature Balcony, Rain Gutters, Professional Landscaping, Sprinkler System, Decorative Lighting
Garage Spaces 2.0
Fence Fenced/Enclosed, Fenced
Pool In Ground, Pool - Inground Heated
Community Features Conservation Area, Highway Access, Public School
Utilities Available for Gas Range, for Electric Dryer, Washer Hookup, Icemaker Connection, Generator Connection
View Y/N Yes
View Scenic View(s)
Roof Type Shingle
Total Parking Spaces 10
Garage Yes
Private Pool true
Building
Lot Description Cul-De-Sac, Wooded, Cleared, Gentle Sloping
Foundation Concrete Perimeter
Sewer Private Sewer
Water Private
Architectural Style Colonial
Schools
Elementary Schools Cole
Middle Schools Masco
High Schools Masco
Others
Senior Community false
Read Less
Bought with Simone Schettino • Century 21 North East



