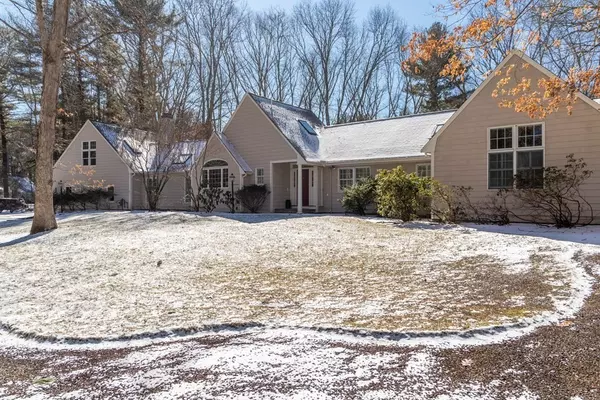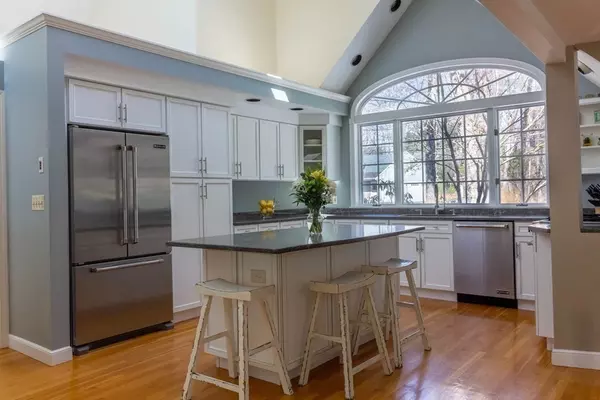For more information regarding the value of a property, please contact us for a free consultation.
11 Adams Lane Wayland, MA 01778
Want to know what your home might be worth? Contact us for a FREE valuation!

Our team is ready to help you sell your home for the highest possible price ASAP
Key Details
Sold Price $1,710,000
Property Type Single Family Home
Sub Type Single Family Residence
Listing Status Sold
Purchase Type For Sale
Square Footage 4,278 sqft
Price per Sqft $399
Subdivision Claypit Hill
MLS Listing ID 72954796
Sold Date 05/18/22
Style Contemporary, Ranch
Bedrooms 5
Full Baths 4
Half Baths 1
HOA Y/N false
Year Built 1955
Annual Tax Amount $22,018
Tax Year 2022
Lot Size 1.100 Acres
Acres 1.1
Property Description
A FLEXIBLE, sprawling, sun drenched contemporary ranch on 1.1 acres in desirable Claypit Hills! Professional SS appliances & quartz countertops anchor this exquisite & timeless kitchen. The bedroom wing is adorned w/ an owners suite, 3 addt'l BDS, 3 BA & handsome library. The primary bedroom is a set apart sanctuary, w/ entrance to a PRIVATE patio & recently updated SPA-like bath. Two of the bedrooms have tastefully updated PRIVATE baths. A versatile 5th BD over the garage w/ separate full BA can be used as an au pair, in-law or study. Host in your elegant dining room, which flows into the formal LR w/ fireplace. Exceptional fam room w/ vaulted ceilings, gas fireplace & French doors opens up to the sunroom w/ radiant heated floors, which overlooks the private level rear yard & beautiful flower gardens! Gorgeous blue stone patio w/ firepit & hot tub. LL can be used for a gym/playroom plus there’s a dedicated laundry room & cedar closet. WAIT UNTIL SPRING-This home is a GARDENER'S DREAM!
Location
State MA
County Middlesex
Zoning R60
Direction Rt 126 to Claypit Hill to Adams Ln
Rooms
Family Room Skylight, Ceiling Fan(s), Vaulted Ceiling(s), Closet/Cabinets - Custom Built, Flooring - Hardwood, French Doors, High Speed Internet Hookup, Open Floorplan, Recessed Lighting, Lighting - Overhead
Basement Full, Finished, Interior Entry, Garage Access
Primary Bedroom Level Main
Dining Room Flooring - Hardwood, French Doors, Exterior Access, Open Floorplan, Wainscoting, Lighting - Pendant
Kitchen Skylight, Ceiling Fan(s), Vaulted Ceiling(s), Flooring - Hardwood, Dining Area, Countertops - Stone/Granite/Solid, Kitchen Island, Breakfast Bar / Nook, Open Floorplan, Recessed Lighting, Remodeled, Stainless Steel Appliances
Interior
Interior Features Bathroom - Full, Closet/Cabinets - Custom Built, High Speed Internet Hookup, Recessed Lighting, Bathroom - Half, Countertops - Stone/Granite/Solid, Closet - Cedar, Lighting - Overhead, In-Law Floorplan, Bathroom, Library, Exercise Room, Sun Room, Internet Available - Broadband, High Speed Internet
Heating Baseboard, Hot Water, Radiant, Natural Gas
Cooling Central Air
Flooring Tile, Carpet, Marble, Hardwood, Flooring - Wall to Wall Carpet, Flooring - Stone/Ceramic Tile, Flooring - Hardwood
Fireplaces Number 2
Fireplaces Type Family Room, Living Room
Appliance Range, Microwave, ENERGY STAR Qualified Refrigerator, ENERGY STAR Qualified Dishwasher, Oven - ENERGY STAR, Gas Water Heater, Tank Water Heater, Utility Connections for Gas Range, Utility Connections for Gas Oven, Utility Connections for Electric Dryer
Laundry Lighting - Overhead, In Basement
Exterior
Exterior Feature Rain Gutters, Storage, Professional Landscaping, Decorative Lighting, Garden
Garage Spaces 2.0
Community Features Shopping, Tennis Court(s), Walk/Jog Trails, Golf, Bike Path, Conservation Area, House of Worship, Public School
Utilities Available for Gas Range, for Gas Oven, for Electric Dryer
Roof Type Shingle
Total Parking Spaces 6
Garage Yes
Building
Lot Description Level
Foundation Concrete Perimeter
Sewer Private Sewer
Water Public
Schools
Elementary Schools Claypit Hill
Middle Schools Wayland Middle
High Schools Wayland High
Others
Senior Community false
Acceptable Financing Contract
Listing Terms Contract
Read Less
Bought with The Coduri Magnus Team • Engel & Volkers Wellesley
GET MORE INFORMATION




