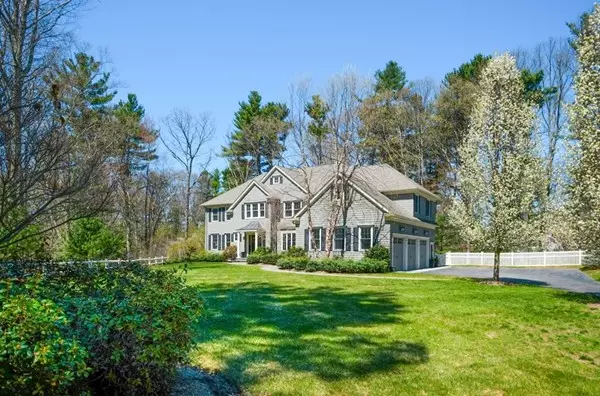For more information regarding the value of a property, please contact us for a free consultation.
20 Lewis Path Wayland, MA 01778
Want to know what your home might be worth? Contact us for a FREE valuation!

Our team is ready to help you sell your home for the highest possible price ASAP
Key Details
Sold Price $1,780,000
Property Type Single Family Home
Sub Type Single Family Residence
Listing Status Sold
Purchase Type For Sale
Square Footage 6,575 sqft
Price per Sqft $270
MLS Listing ID 72312400
Sold Date 08/13/18
Style Colonial
Bedrooms 5
Full Baths 6
Half Baths 3
Year Built 2006
Annual Tax Amount $28,578
Tax Year 2018
Lot Size 1.310 Acres
Acres 1.31
Property Description
Young, dazzling home with truly no expense spared -- luxury quality construction! Sited on 1.3 acres at the end of cul-de-sac in Claypit Hill neighborhood featuring 5 bedrooms each with ensuite baths plus bonus third floor suite with full bath. Open floor plan with soaring 2 story fireplaced family room with wetbar opening to large deck, living and dining room with coffered ceiling & fireplace, brazilian cherry study. 2018 renovated Chef's kitchen w/48" Wolf range, 48" Subzero. Kitchen opens to breakfast room. Fabulous Master suite with enormous walk in closet and luxury spa-like bath. Walk out lower level w/ au pair /guest suite, exercise room, game room, fabulous bar/kitchen area for entertaining opens to bluestone patio. Nine bathrooms, CA closets throughout, endless built ins, custom moldings, 2 laundry rooms, three car garage & beautiful landscaping. Fresh interior paint and refinished floors. Highly Ranked Schools, less than 3 mi to commuter rail & all that Wayland has to offer.
Location
State MA
County Middlesex
Zoning R40
Direction Concord Rd to Lewis Path just north of Moore Rd
Rooms
Family Room Cathedral Ceiling(s), Flooring - Hardwood, Wet Bar, Open Floorplan, Recessed Lighting, Wainscoting
Basement Full, Finished, Walk-Out Access, Interior Entry
Primary Bedroom Level Second
Dining Room Coffered Ceiling(s), Flooring - Hardwood, Open Floorplan, Wainscoting
Kitchen Closet/Cabinets - Custom Built, Flooring - Hardwood, Dining Area, Countertops - Stone/Granite/Solid, Kitchen Island, Wet Bar, Breakfast Bar / Nook, Exterior Access, Open Floorplan, Recessed Lighting, Stainless Steel Appliances, Gas Stove, Peninsula
Interior
Interior Features Bathroom - Full, Closet, Slider, Closet/Cabinets - Custom Built, Wet bar, Exercise Room, Bonus Room, Great Room, Library, Game Room, Central Vacuum
Heating Forced Air, Natural Gas
Cooling Central Air
Flooring Tile, Hardwood, Flooring - Hardwood
Fireplaces Number 3
Fireplaces Type Family Room, Living Room, Master Bedroom
Appliance Range, Dishwasher, Microwave, Indoor Grill, Refrigerator, ENERGY STAR Qualified Refrigerator, ENERGY STAR Qualified Dryer, ENERGY STAR Qualified Dishwasher, ENERGY STAR Qualified Washer, Range Hood, Second Dishwasher, Stainless Steel Appliance(s), Utility Connections for Gas Range
Laundry Dryer Hookup - Electric, Washer Hookup, Gas Dryer Hookup, Second Floor
Exterior
Garage Spaces 3.0
Fence Fenced/Enclosed
Community Features Shopping, Pool, Tennis Court(s), Walk/Jog Trails, Golf, Bike Path, Conservation Area, Public School
Utilities Available for Gas Range, Washer Hookup
Roof Type Asphalt/Composition Shingles
Total Parking Spaces 6
Garage Yes
Building
Foundation Concrete Perimeter
Sewer Private Sewer
Water Public
Schools
Elementary Schools Claypit Hill
Middle Schools Wayland Middle
High Schools Whs
Read Less
Bought with Mimi Dimauro • Coldwell Banker Residential Brokerage - Sudbury
GET MORE INFORMATION




