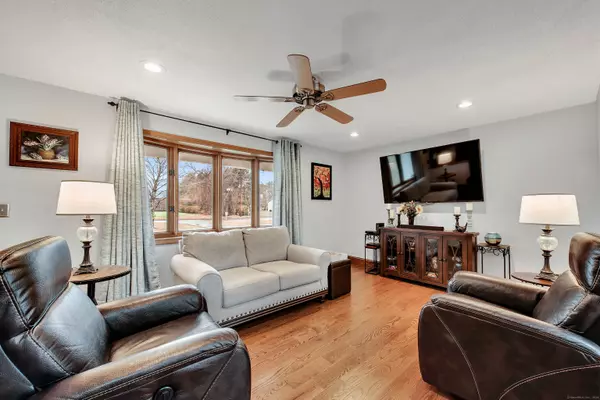See all 38 photos
$409,900
Est. payment /mo
3 BD
2 BA
1,948 SqFt
Active
16 Olmstead Road Enfield, CT 06082
REQUEST A TOUR If you would like to see this home without being there in person, select the "Virtual Tour" option and your agent will contact you to discuss available opportunities.
In-PersonVirtual Tour

UPDATED:
12/01/2024 12:43 AM
Key Details
Property Type Single Family Home
Listing Status Active
Purchase Type For Sale
Square Footage 1,948 sqft
Price per Sqft $210
MLS Listing ID 24043706
Style Split Level
Bedrooms 3
Full Baths 2
Year Built 1993
Annual Tax Amount $6,809
Lot Size 1.040 Acres
Property Description
Lovingly updated 3-4 bedroom split level home is located in an ideal location in Enfield. A covered front porch invites you and your guests to your front entry. Inside there is new flooring throughout all levels of the home. An open floor plan on the main level creates a great gathering space for entertaining with living room, kitchen, & dining areas, and french doors opening to the deck. Vaulted ceilings with 2 skylights add abundant natural daylight to the living areas. Upstairs you will find the large primary bedroom suite with cathedral ceiling, private full bathroom, and a walk-in closet. 2 guest bedrooms and a main full bathroom complete the bedroom level. The ground level is a walkout in the rear with private entrance and high ceilings which creates a wonderful additional living space / guest suite with a kitchen, dining area, large family room, office/guestroom with large closet, and a light and airy bathroom. There is a relaxing outdoor patio off the ground level with colorful plantings to enjoy. New windows, new side entry covered porch, new roof 2024, gas heat and central A/C. Basement contains the laundry area, additional storage, and can be easily finished. Home is located on a level 1+ acre lot in a country setting while being close to schools, recreational amenities, and minutes to shopping/dining.
Location
State CT
County Hartford
Zoning R44
Rooms
Basement Full, Full With Hatchway
Interior
Interior Features Open Floor Plan
Heating Hot Air
Cooling Central Air
Exterior
Exterior Feature Deck, French Doors, Patio
Parking Features None, Driveway
Waterfront Description Not Applicable
Roof Type Asphalt Shingle
Building
Lot Description Level Lot, Open Lot
Foundation Concrete
Sewer Public Sewer Connected
Water Public Water Connected
Schools
Elementary Schools Eli Whitney
Middle Schools J. F. Kennedy
High Schools Enfield
Listed by Gary Girouard • Vision Real Estate
GET MORE INFORMATION




