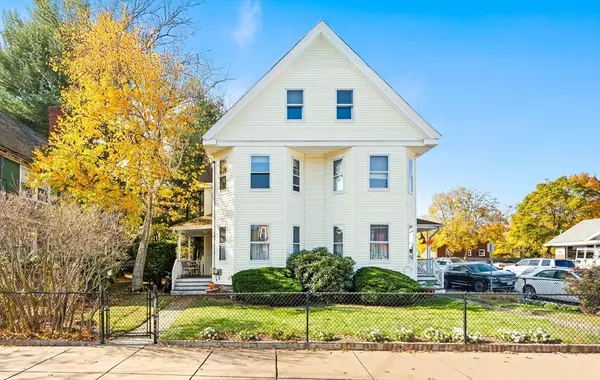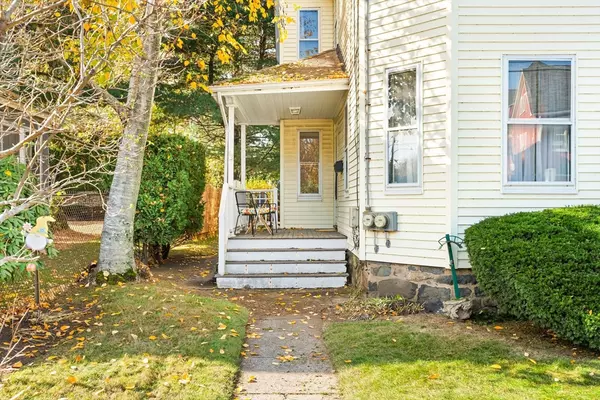43 Lexington St #43 Belmont, MA 02478

UPDATED:
12/04/2024 01:07 AM
Key Details
Property Type Condo
Sub Type Condominium
Listing Status Active Under Contract
Purchase Type For Sale
Square Footage 1,638 sqft
Price per Sqft $381
MLS Listing ID 73312460
Bedrooms 3
Full Baths 1
HOA Fees $300/mo
Year Built 1896
Annual Tax Amount $6,706
Tax Year 2024
Lot Size 6,534 Sqft
Acres 0.15
Property Description
Location
State MA
County Middlesex
Zoning R
Direction Trapelo Rd to Lexington St; Corner of Thayer and Lexington
Rooms
Family Room Flooring - Hardwood
Basement Y
Primary Bedroom Level Second
Dining Room Flooring - Laminate, Lighting - Overhead
Kitchen Flooring - Laminate, Pantry, Lighting - Overhead
Interior
Interior Features Entrance Foyer
Heating Forced Air, Oil
Cooling None
Appliance Range, Oven, Dishwasher, Refrigerator, Washer, Dryer
Laundry In Basement, In Unit
Exterior
Exterior Feature Porch
Garage Spaces 1.0
Community Features Public Transportation, Shopping, Park, Walk/Jog Trails, Golf, Bike Path, House of Worship, Public School, T-Station
Roof Type Shingle
Total Parking Spaces 2
Garage Yes
Building
Story 2
Sewer Public Sewer
Water Public
Others
Pets Allowed Yes
Senior Community false
GET MORE INFORMATION




