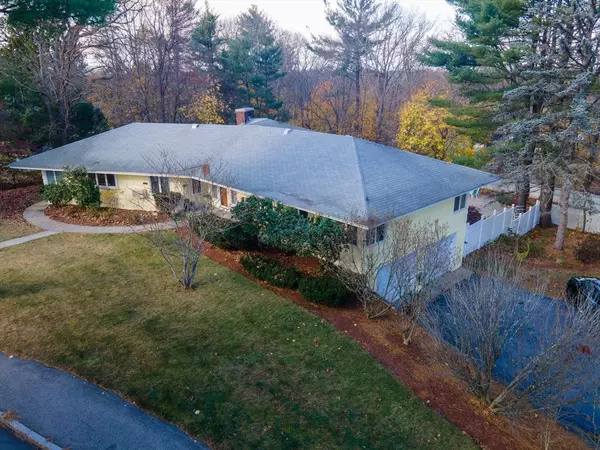212 Chestnut Street Andover, MA 01810

OPEN HOUSE
Sun Dec 08, 12:00pm - 1:30pm
UPDATED:
11/21/2024 08:10 PM
Key Details
Property Type Single Family Home
Sub Type Single Family Residence
Listing Status Active
Purchase Type For Sale
Square Footage 3,381 sqft
Price per Sqft $411
MLS Listing ID 73312794
Style Ranch
Bedrooms 4
Full Baths 3
Half Baths 1
HOA Y/N false
Year Built 1956
Annual Tax Amount $12,232
Tax Year 2024
Lot Size 0.810 Acres
Acres 0.81
Property Description
Location
State MA
County Essex
Zoning SRA
Direction Main St. to Chestnut St, corner or Higland Rd.
Rooms
Family Room Flooring - Wall to Wall Carpet
Basement Finished, Walk-Out Access, Interior Entry, Garage Access, Sump Pump
Primary Bedroom Level First
Dining Room Flooring - Hardwood, Open Floorplan
Kitchen Flooring - Stone/Ceramic Tile, Dining Area, Recessed Lighting
Interior
Interior Features Sun Room, Office, Bonus Room
Heating Baseboard, Natural Gas
Cooling None
Flooring Tile, Hardwood, Flooring - Wall to Wall Carpet, Laminate
Fireplaces Number 2
Fireplaces Type Family Room, Living Room
Appliance Water Heater
Laundry Flooring - Laminate, First Floor
Exterior
Exterior Feature Porch, Patio, Pool - Inground
Garage Spaces 2.0
Pool In Ground
Community Features Public Transportation, Shopping, Park, Walk/Jog Trails, Highway Access, Private School, Public School, T-Station, University
Roof Type Shingle
Total Parking Spaces 5
Garage Yes
Private Pool true
Building
Lot Description Corner Lot, Level
Foundation Block
Sewer Public Sewer
Water Public
Others
Senior Community false
GET MORE INFORMATION




