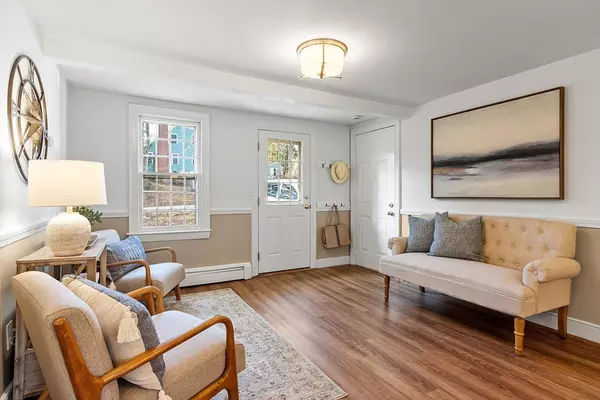25 Oneida Rd Acton, MA 01720

UPDATED:
11/20/2024 02:10 PM
Key Details
Property Type Single Family Home
Sub Type Single Family Residence
Listing Status Pending
Purchase Type For Sale
Square Footage 2,608 sqft
Price per Sqft $358
Subdivision Indian Village
MLS Listing ID 73312477
Style Colonial
Bedrooms 4
Full Baths 2
Half Baths 1
HOA Y/N false
Year Built 1960
Annual Tax Amount $12,239
Tax Year 2024
Lot Size 0.590 Acres
Acres 0.59
Property Description
Location
State MA
County Middlesex
Area West Acton
Zoning R-2
Direction Please use GPS
Rooms
Family Room Exterior Access, Recessed Lighting, Flooring - Engineered Hardwood
Basement Full, Finished, Walk-Out Access
Primary Bedroom Level Second
Dining Room Closet/Cabinets - Custom Built, Flooring - Hardwood, Lighting - Overhead
Kitchen Flooring - Stone/Ceramic Tile, Countertops - Stone/Granite/Solid, Recessed Lighting, Stainless Steel Appliances, Gas Stove, Peninsula
Interior
Interior Features Closet, Home Office, Play Room, Internet Available - Broadband, High Speed Internet
Heating Baseboard, Heat Pump, Oil, Ductless
Cooling Central Air, Heat Pump, Ductless
Flooring Tile, Carpet, Hardwood, Engineered Hardwood, Flooring - Wall to Wall Carpet
Fireplaces Number 1
Fireplaces Type Living Room
Appliance Water Heater, Range, Dishwasher, Microwave, Refrigerator, Washer, Dryer, Plumbed For Ice Maker
Laundry Countertops - Stone/Granite/Solid, Electric Dryer Hookup, Washer Hookup, Sink, In Basement
Exterior
Exterior Feature Porch - Screened, Deck, Patio, Rain Gutters, Screens, Stone Wall
Garage Spaces 2.0
Community Features Public Transportation, Shopping, Tennis Court(s), Walk/Jog Trails, Golf, Bike Path, Highway Access, House of Worship, Public School, T-Station
Utilities Available for Gas Range, for Electric Dryer, Washer Hookup, Icemaker Connection
Roof Type Shingle
Total Parking Spaces 4
Garage Yes
Building
Lot Description Wooded
Foundation Concrete Perimeter
Sewer Private Sewer
Water Public
Schools
Elementary Schools Choice Of 6
Middle Schools Rj Grey Jr High
High Schools Abrhs
Others
Senior Community false
GET MORE INFORMATION




