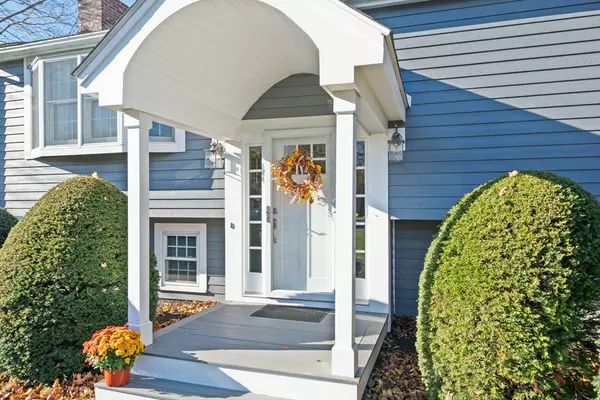520 Careswell Street Marshfield, MA 02050

UPDATED:
11/30/2024 08:05 AM
Key Details
Property Type Single Family Home
Sub Type Single Family Residence
Listing Status Pending
Purchase Type For Sale
Square Footage 1,600 sqft
Price per Sqft $430
MLS Listing ID 73311450
Style Raised Ranch
Bedrooms 3
Full Baths 2
HOA Y/N false
Year Built 1973
Annual Tax Amount $5,008
Tax Year 2023
Lot Size 0.460 Acres
Acres 0.46
Property Description
Location
State MA
County Plymouth
Zoning res
Direction Webster Street to Careswell Street
Rooms
Family Room Flooring - Wall to Wall Carpet, Exterior Access, Open Floorplan, Recessed Lighting
Basement Full, Finished, Interior Entry
Primary Bedroom Level First
Dining Room Beamed Ceilings, Flooring - Hardwood, Open Floorplan
Kitchen Cathedral Ceiling(s), Beamed Ceilings, Flooring - Hardwood, Countertops - Stone/Granite/Solid, Cabinets - Upgraded, Country Kitchen, Open Floorplan, Recessed Lighting, Remodeled, Gas Stove, Lighting - Overhead
Interior
Interior Features Bathroom - Full, Bonus Room
Heating Forced Air, Natural Gas
Cooling Central Air
Flooring Tile, Carpet, Hardwood, Flooring - Wall to Wall Carpet
Fireplaces Number 1
Fireplaces Type Living Room, Wood / Coal / Pellet Stove
Appliance Electric Water Heater, Water Heater, Range, Dishwasher, Microwave, Refrigerator, Washer, Dryer
Laundry In Basement, Electric Dryer Hookup, Washer Hookup
Exterior
Exterior Feature Deck, Patio, Pool - Above Ground, Rain Gutters, Storage, Professional Landscaping, Sprinkler System, Fenced Yard
Fence Fenced/Enclosed, Fenced
Pool Above Ground
Community Features Public Transportation, Shopping, Tennis Court(s), Park, Walk/Jog Trails, Golf, Medical Facility, Laundromat, Highway Access, House of Worship, Marina, Public School, Sidewalks
Utilities Available for Gas Range, for Electric Dryer, Washer Hookup
Waterfront Description Beach Front,Ocean,1 to 2 Mile To Beach,Beach Ownership(Public)
Roof Type Shingle
Total Parking Spaces 9
Garage No
Private Pool true
Building
Lot Description Level
Foundation Concrete Perimeter
Sewer Private Sewer
Water Public
Schools
Elementary Schools Gov Winslow
Middle Schools Furnace Brook
High Schools Mhs
Others
Senior Community false
GET MORE INFORMATION




