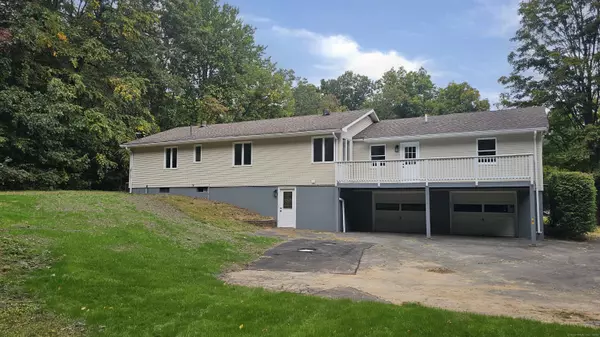See all 36 photos
$449,900
Est. payment /mo
3 BD
3 BA
3,336 SqFt
Price Dropped by $17K
61 George Washington Turnpike Burlington, CT 06013
REQUEST A TOUR If you would like to see this home without being there in person, select the "Virtual Tour" option and your agent will contact you to discuss available opportunities.
In-PersonVirtual Tour

UPDATED:
11/21/2024 04:23 AM
Key Details
Property Type Single Family Home
Listing Status Active
Purchase Type For Sale
Square Footage 3,336 sqft
Price per Sqft $134
MLS Listing ID 24049982
Style Ranch
Bedrooms 3
Full Baths 3
Year Built 1968
Annual Tax Amount $6,353
Lot Size 1.080 Acres
Property Description
Welcome to this beautifully updated ranch-style home located in the scenic town of Burlington. Set on over an acre of land, this spacious property offers both modern updates and classic charm, perfect for comfortable living. This home offers three spacious bedrooms and three full bathrooms, providing ample space for family and guests. The master suite is a true retreat, featuring a cozy sitting room, an expansive walk-in closet, and a luxurious full bath. It's a perfect sanctuary for relaxation and privacy. Step inside and be greeted by stunning refinished hardwood floors that run throughout the main living areas, adding warmth and elegance. The home's heart is a brand-new, custom kitchen complete with white shaker cabinets, sleek quartz countertops, and modern stainless steel appliances-a perfect blend of function and style for the home chef. The full finished basement adds an impressive 1,200+ square feet of additional living space, making it versatile for a variety of uses such as a family room, home office, gym, or entertainment area. With central air throughout, you'll stay cool and comfortable during the summer months. The two-car attached garage provides ample parking and storage space. Large deck off the rear, ideal for outdoor entertaining. New septic tank.
Location
State CT
County Hartford
Zoning R44
Rooms
Basement Full, Heated, Fully Finished, Walk-out, Liveable Space
Interior
Heating Hot Water
Cooling Central Air
Fireplaces Number 1
Exterior
Parking Features Attached Garage
Garage Spaces 2.0
Waterfront Description Not Applicable
Roof Type Asphalt Shingle
Building
Lot Description Cleared
Foundation Concrete
Sewer Septic
Water Private Well
Schools
Elementary Schools Per Board Of Ed
High Schools Per Board Of Ed
Listed by Paul Cranick • eXp Realty
GET MORE INFORMATION




