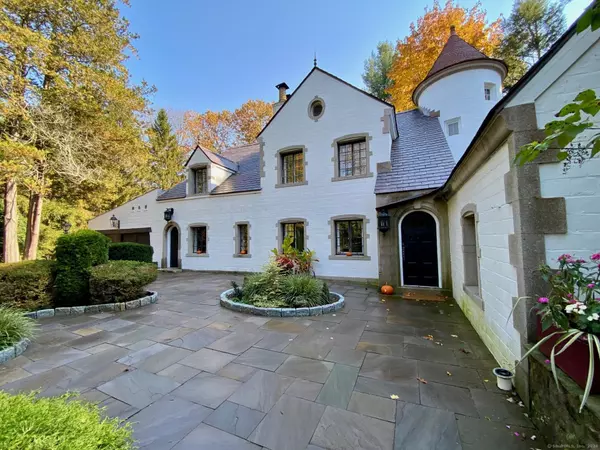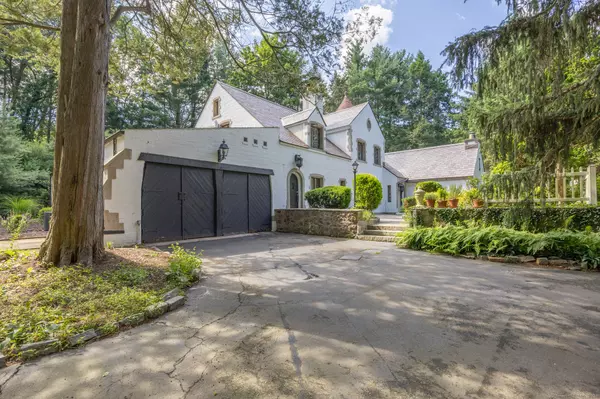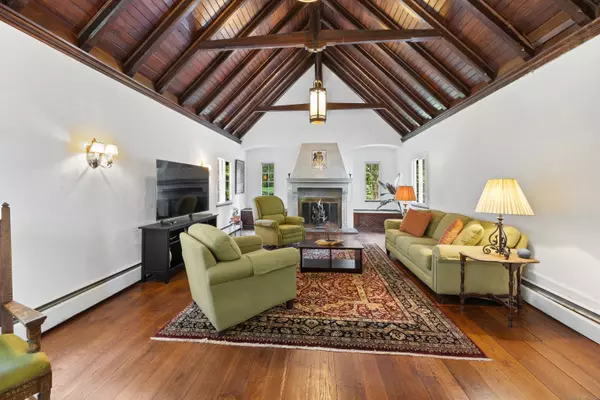454 Castle Glenn Cheshire, CT 06410

OPEN HOUSE
Sun Dec 08, 12:00pm - 3:00pm
UPDATED:
11/30/2024 02:48 AM
Key Details
Property Type Single Family Home
Listing Status Active
Purchase Type For Sale
Square Footage 2,803 sqft
Price per Sqft $285
MLS Listing ID 24030856
Style Chateau,Tudor
Bedrooms 4
Full Baths 2
Half Baths 1
HOA Fees $100/mo
Year Built 1930
Annual Tax Amount $8,129
Lot Size 0.710 Acres
Property Description
Location
State CT
County New Haven
Zoning R-40
Rooms
Basement Full, Unfinished
Interior
Interior Features Cable - Available
Heating Baseboard, Radiator
Cooling Central Air
Fireplaces Number 2
Exterior
Exterior Feature Garden Area, Patio
Parking Features Attached Garage, Paved, Driveway
Garage Spaces 2.0
Waterfront Description Pond,View
Roof Type Slate,Tile
Building
Lot Description Interior Lot, Lightly Wooded, Level Lot, Water View
Foundation Concrete
Sewer Public Sewer Connected
Water Public Water Connected
Schools
Elementary Schools Highland
Middle Schools Dodd
High Schools Cheshire
GET MORE INFORMATION




